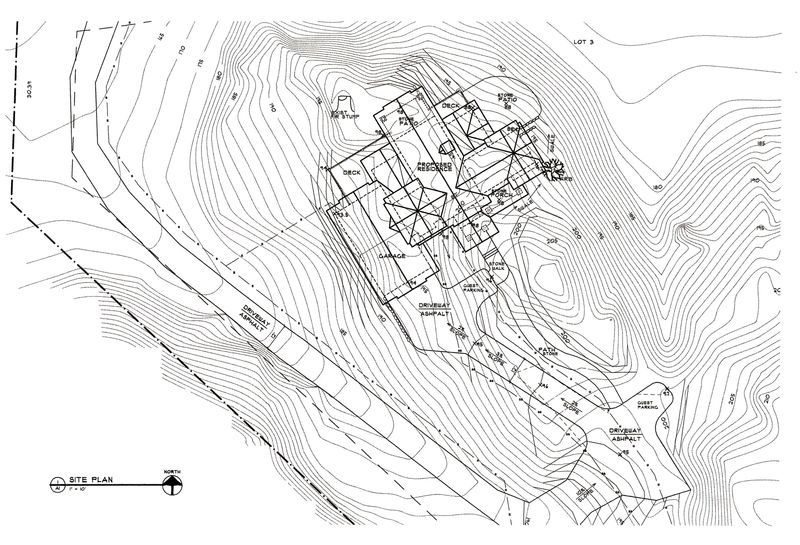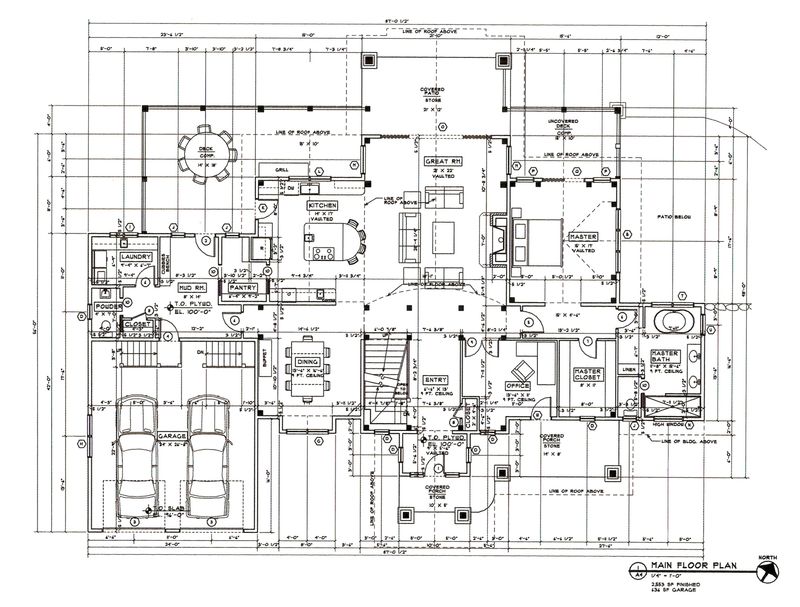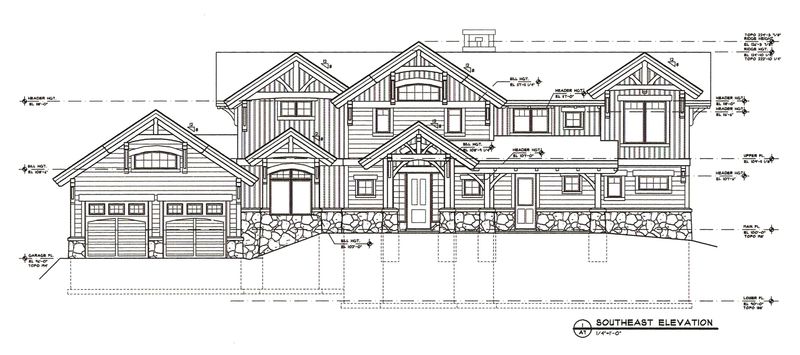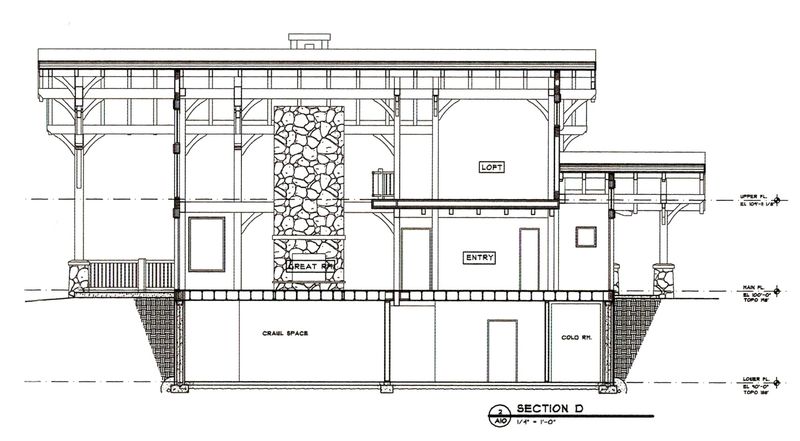Breaking down architectural language - descriptions and examples of commonly used terms
Architectural Drawings
You have decided to hire an architect to help you with your new home design. Suddenly, your architect starts spitting out all of these architectural terms that you have no idea what they mean! Are we speaking the same language? How are we ever going to design a home together when I have NO IDEA what he or she is talking about?!
Well, I am here to help clarify some of these architectural terms so you can carry on an intelligent conversation with them. Let’s first discuss the basic terms for the drawing set (or blueprints.)
Site Plan:
A site plan drawing is a bird’s eye view of your house on the piece of land, lot or site. A site plan sometimes shows topography which involves connecting points of the same elevation height with lines. These lines show how steep or flat your site may be. The site plan also shows your property lines, any building setback lines as well as utility locations or existing structures. It may also locate any ditches, hills, waterways, rock formations, etc.
When looking at a site plan drawing, typically an outline of your house as well as the driveway location is shown. Also, if your site is sloped, some new grading lines might be exhibited. These grading lines show how the soil is re-graded to work with your new driveway and house.
Your architect will use the site plan to decide how to start designing your home. They will take numerous things into consideration like street/road location, existing neighbors‘ homes, sun exposure, building setback lines, etc. to determine the best layout and orientation.
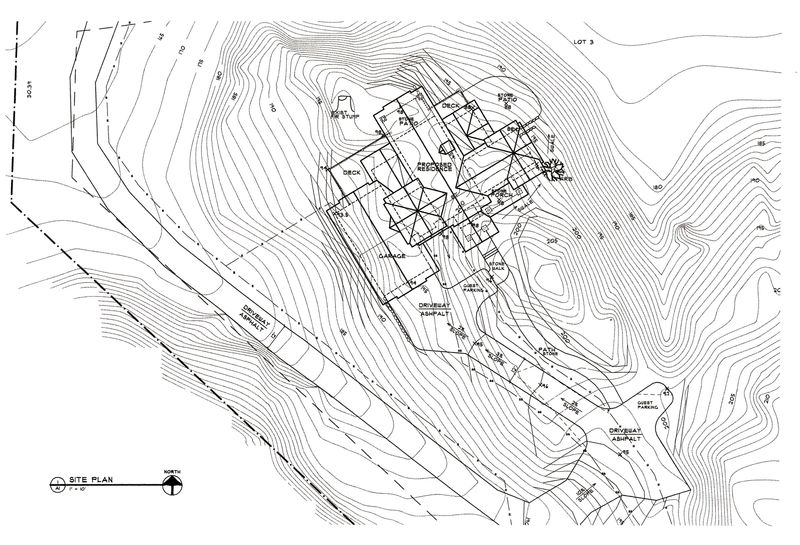
Floor Plans:
A floor plan is a drawing showing the layout of your new home. A floor plan is probably the most common type of drawing you think of when you talk about building plans. A floor plan is like taking off the roof of your house and slicing about 4 feet above the floor level. A floor plan shows the layout of exterior walls, interior rooms, kitchen and bathroom layouts, etc.
There may be multiple floor plans that involve a basement plan, a main level plan or even an upper level plan. Each room is typically labeled and may show the potential positions of furniture and plumbing fixtures. The floor plan will also have dimensions that show the size of each room and location of each wall, window and door.
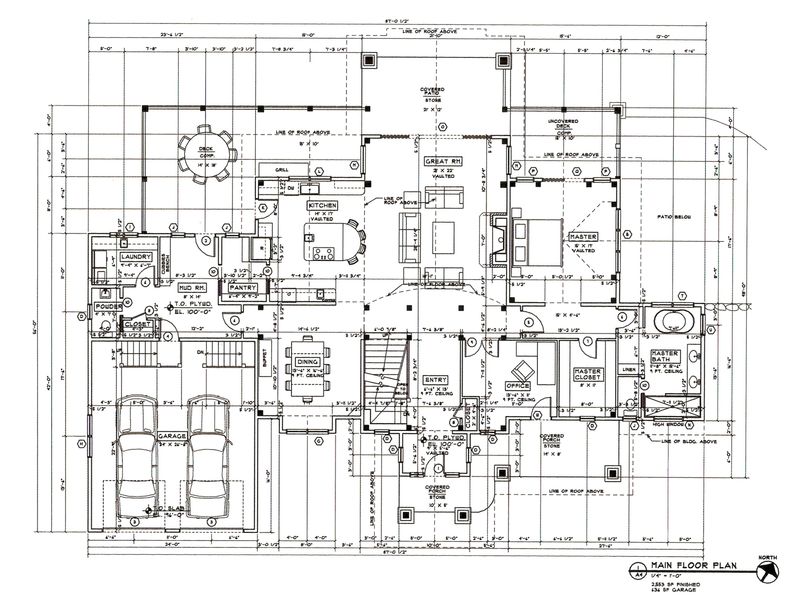
Elevations:
Building elevations are drawings that show what the outside of your house will look like. It’s a flat view of a building seen from one side. Elevations show windows, doors, roofs, decks and exterior materials. They help communicate what a building will look like.
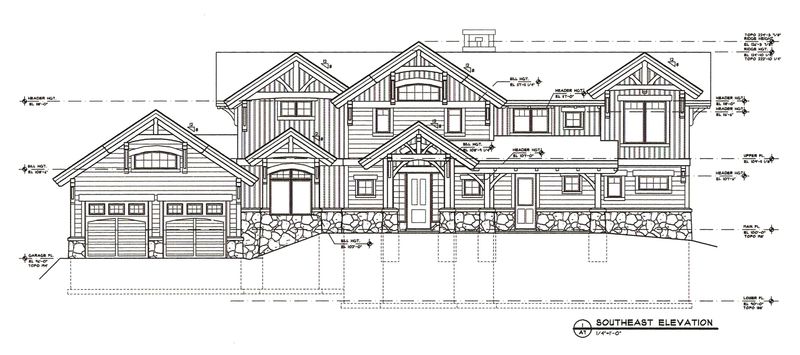
Sections:
Building section drawings involve cutting vertically through the house and pulling away one side to expose what the house looks like on the inside. Sections are helpful to show roof forms, ceiling heights, stair configurations and interior room compositions. They also help in determining floor and roof construction as well as room treatment options.
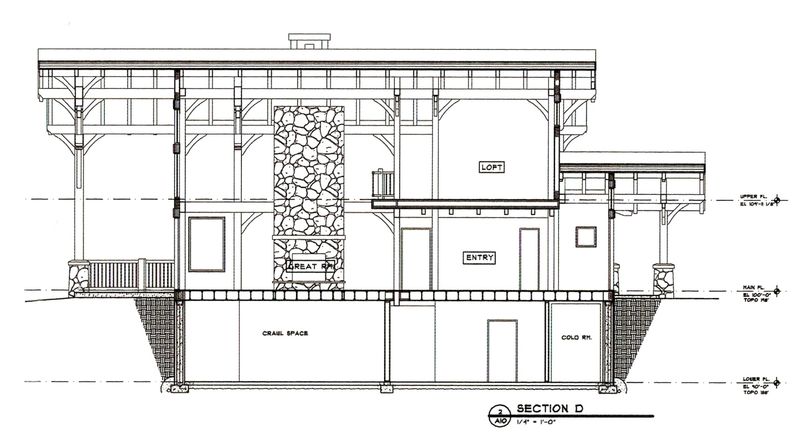
These are just a few of the more common drawing sheets involved in a building drawing set. But, you’re not an expert yet…stayed tuned for more talk about architectural language. There’s a lot more to learn!
Need help finding an architect, builder, or designer for your timber frame project? Contact us.

