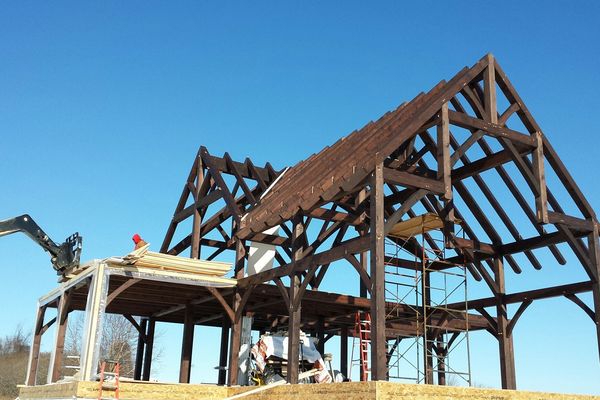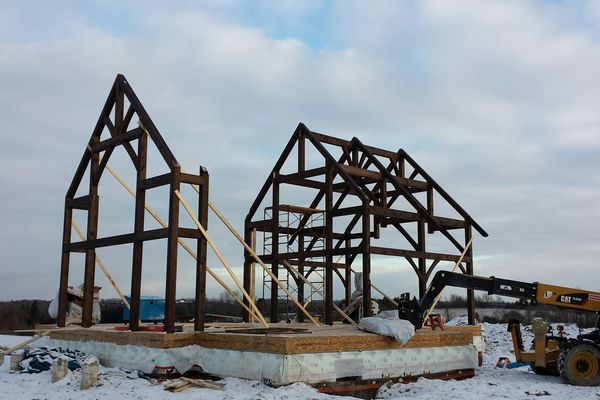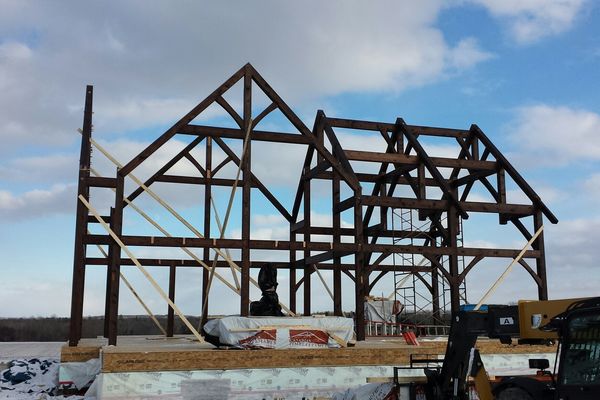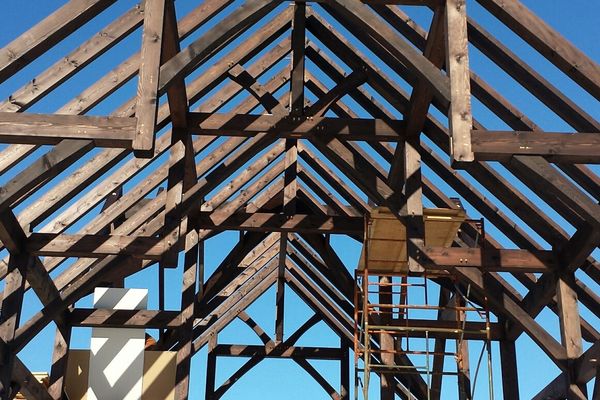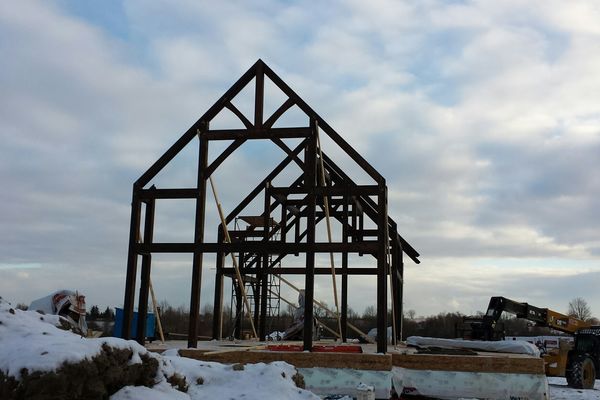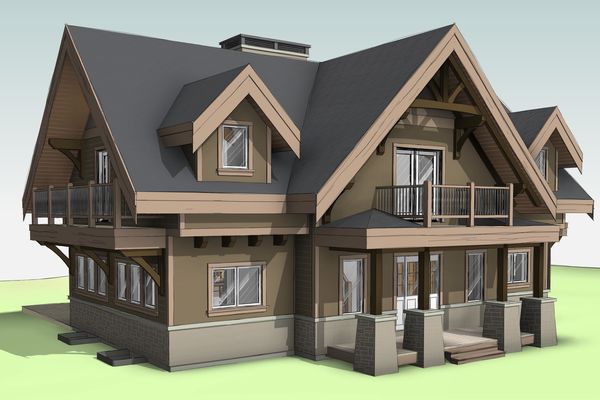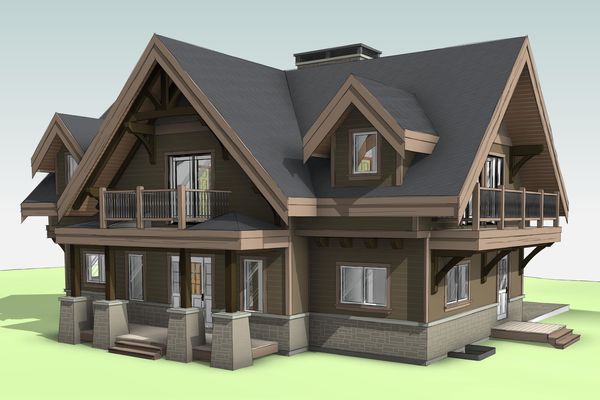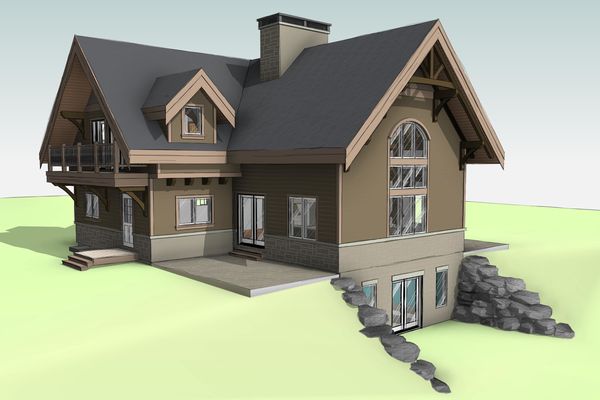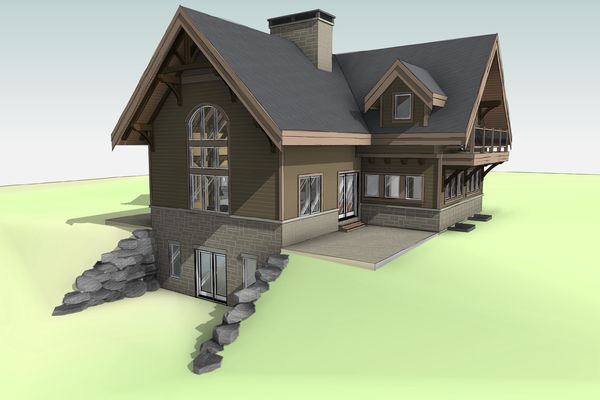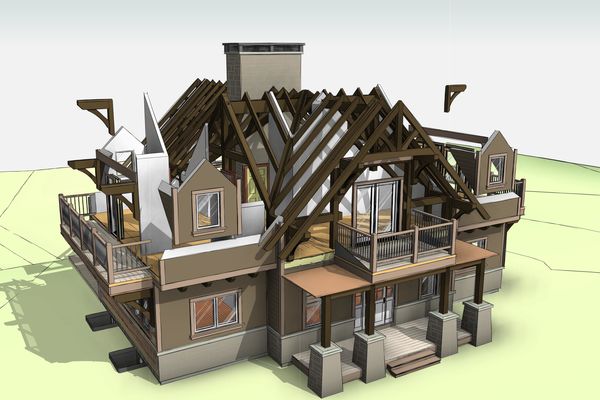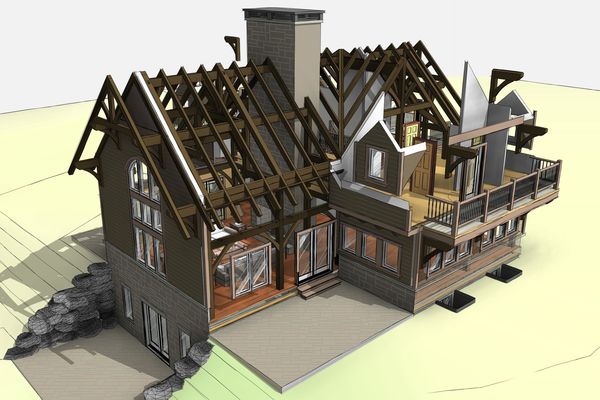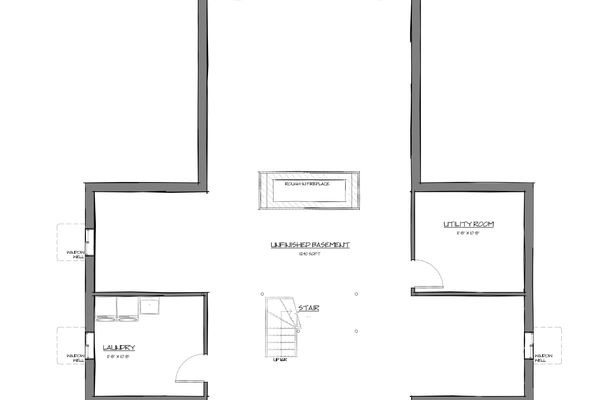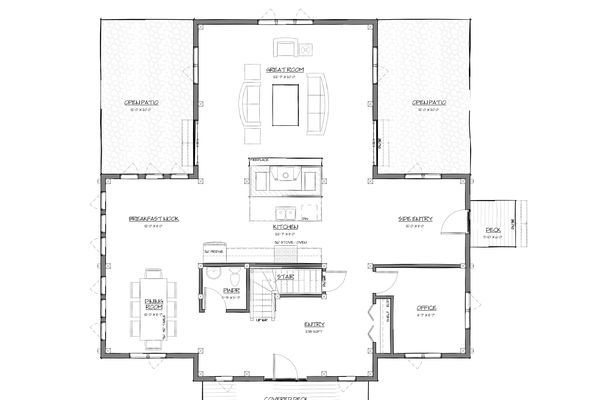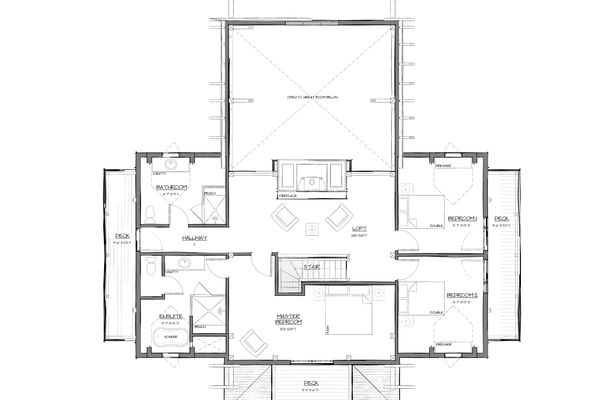Hidden Ridge Alpine Home
Lake of Bays Custom Homes have raised our timber frame on this project in Zephyr, Ontario. These initial construction images show the standing frame view of the raised timbers on an ICF Basement.
The proud owner even took time off from his real job to help the building crew build his beautiful home. The 4,400 Sq Ft home is split over 3 levels and features a main floor with a beautiful fire place in the middle of the great room, kitchen and dining areas. The great has two patios on either side and the main floor is complimented by an office next to the entry. The loft over looks the great room and has 3 bedrooms including the master, all bedrooms lead out to covered decks. The basement provides plenty of space to entertain friends and family.

