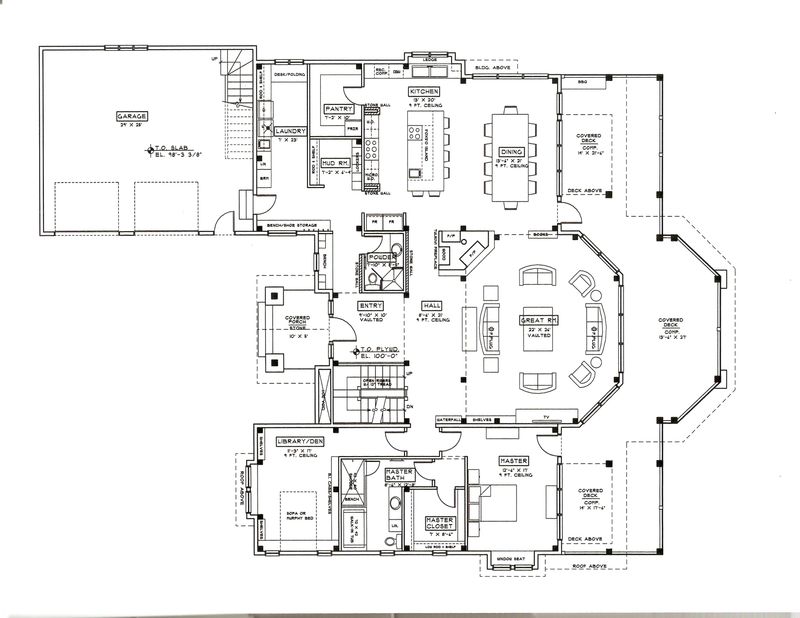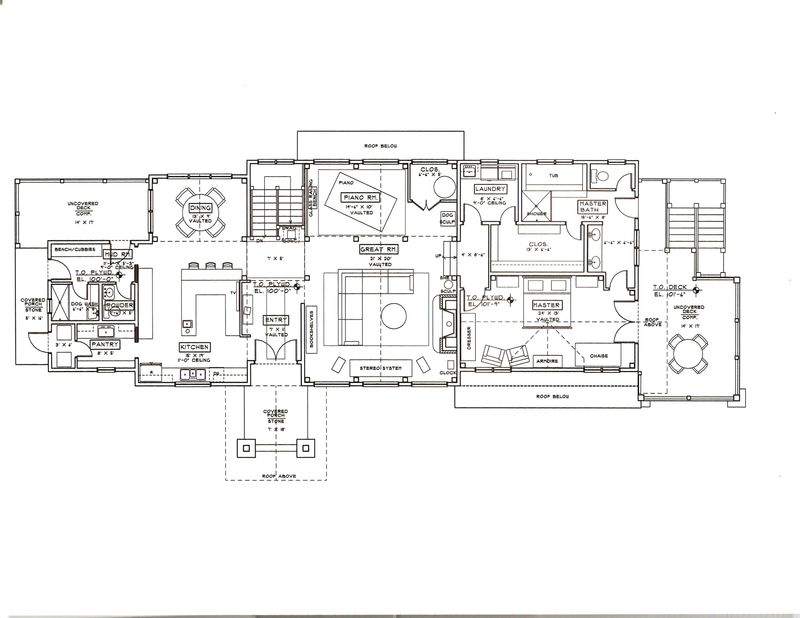Common Floor Plan Concepts for a New Home
How do you begin describing to your architect what kind of floor plan you might want in your new home? Is there a certain type of layout that might fit your lifestyle better? Is there a way to organize the spaces within your home to suit your specific family?
Well, let me begin by explaining a couple of common floor plan concepts that many homes incorporate within their overall design.
Open Floor Plan: This is the most common type of floor plan over the last ten years or so. An open floor plan caters to a more relaxed, but busy lifestyle. Homeowners tend to entertain less formally and want to spend quality time with their family whenever possible since their life is more hectic. An open floor plan provides a space that is both welcoming and relaxing and allows everyone to gather in the same larger space together.
With an open floor plan, there is typically a “great room.” In this “great room” is contained a kitchen, a living space and an eating area. These spaces are typically open to one another but may be delineated slightly with ceiling changes or furniture arrangements. Sometimes a formal dining room is eliminated entirely and a dining nook serves as the family eating area. The idea with an open floor plan is that everyone feels a part of the conversation even if one person is cooking in the kitchen, one is doing homework in the dining nook and another is watching TV in the living area.
Typically within an open floor plan, there are auxiliary spaces like a pantry or utility room, mud room, home office, etc. that are usually sited to be adjacent to the great room space. Also, the master bedroom is often located on the main floor level. Additional bedrooms may be located on the main floor level as well or may be separately upstairs or downstairs, depending on the configuration of the site.
Outdoor spaces are also typically located adjacent to this larger great room space and may contain an area for grilling, an outdoor sitting space or dining area as well.

Closed Floor Plan: In contrast, a closed floor plan is one that was more common in older homes. This concept separates spaces from one another with walls and/or doors. There is usually a separate room for the kitchen as well as a formal dining room.
The advantages to this plan are that it is easier to handle noise and smell. By keeping areas separate and being able to close doors, unwanted noises and smells can be isolated. Also, in closed floor plans you can more easily hide messes when guests come over. The full sink in your kitchen can be shut off from the rest of the house. In addition, closed floor plans offer more privacy to their occupants.

There are definitely advantages to both floor plan concepts. You just need to ask yourself which layout suits your lifestyle better. And maybe, it’s even a combination of the two. There are endless options to a floor plan layout, so the decision is yours!
