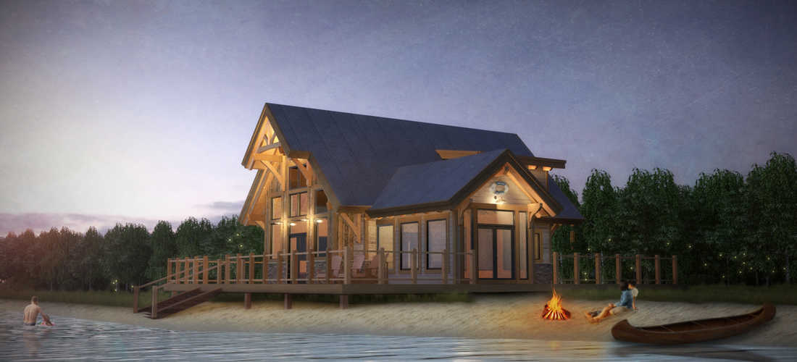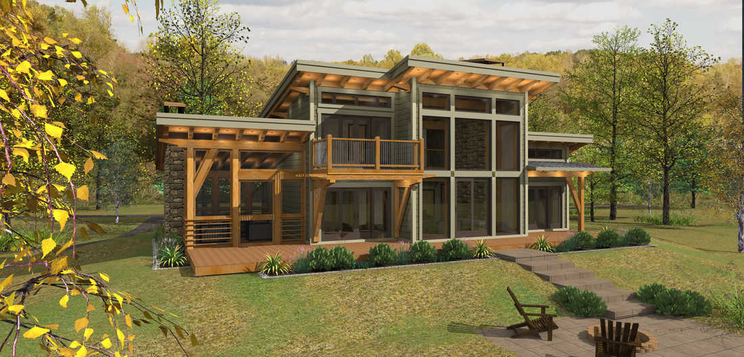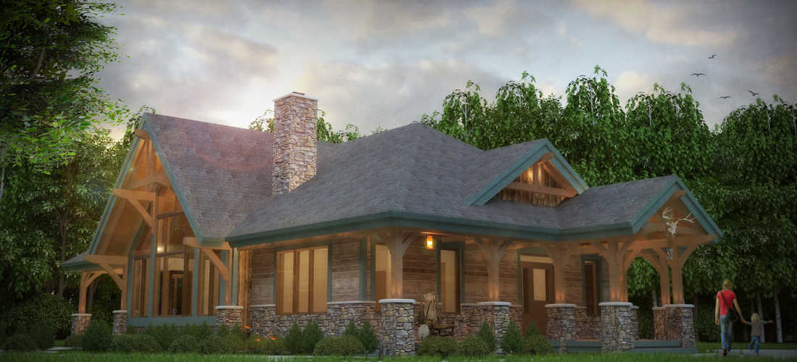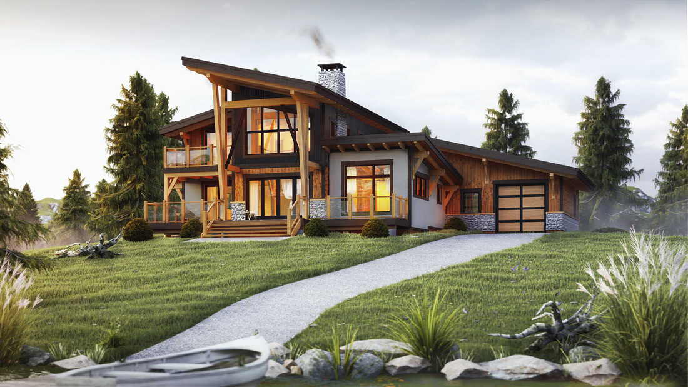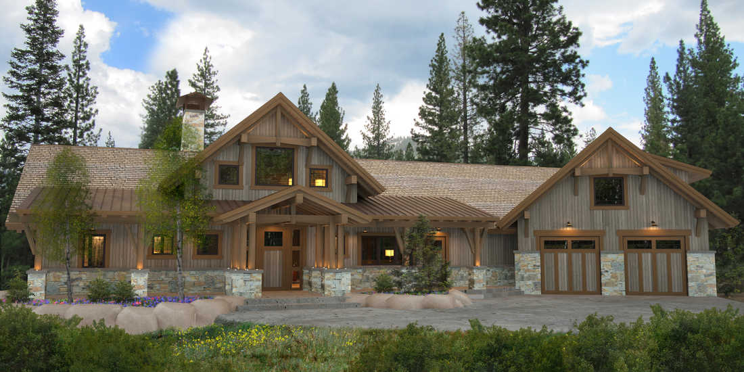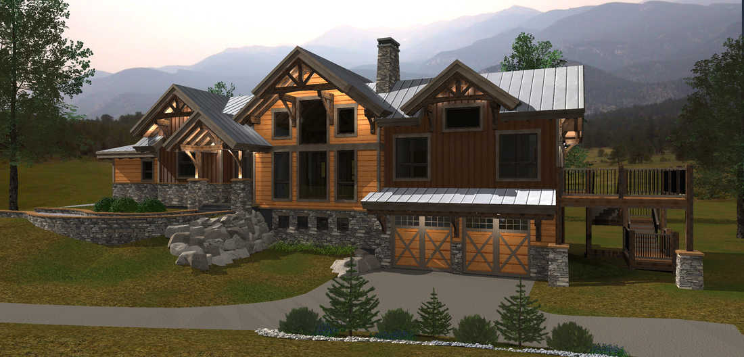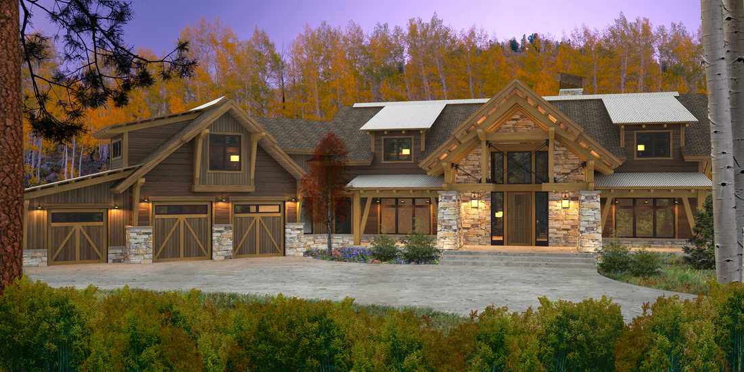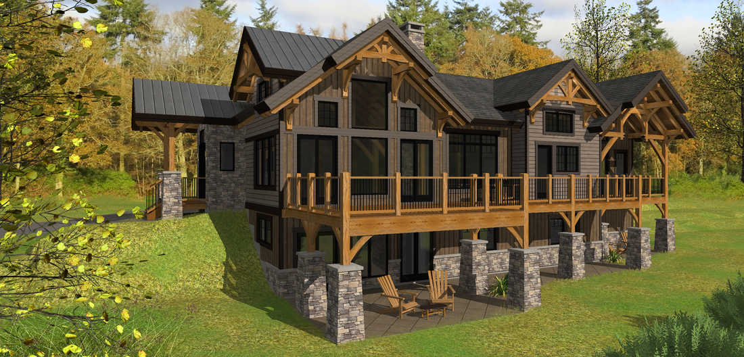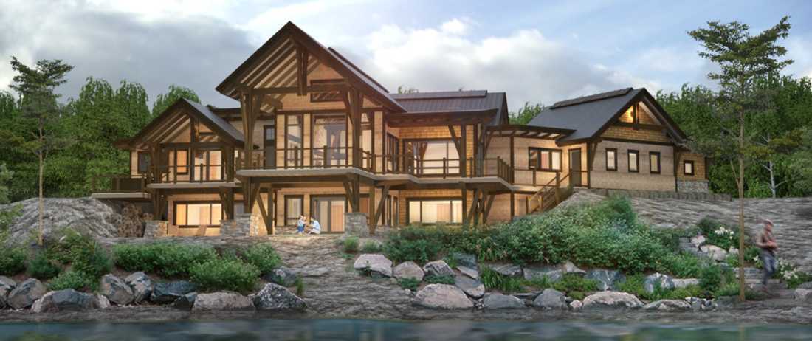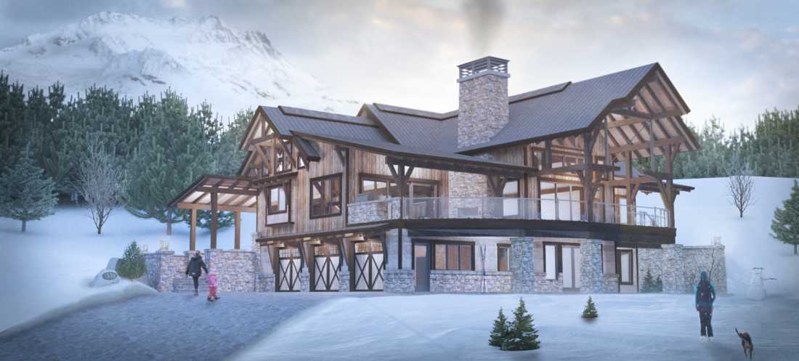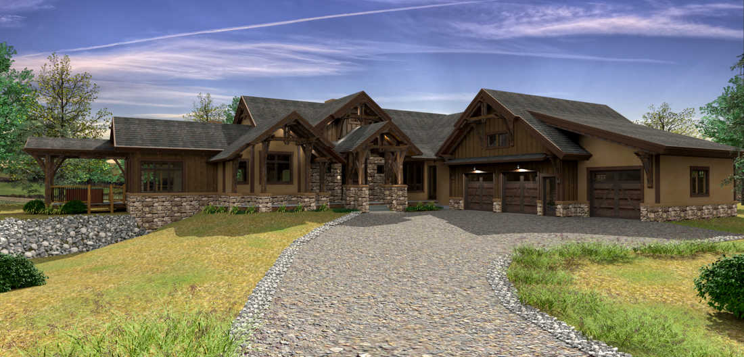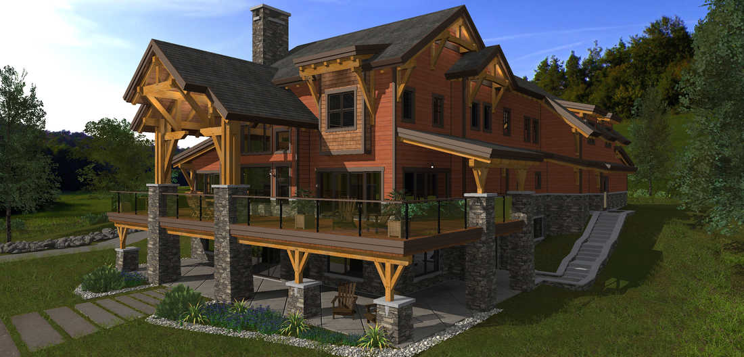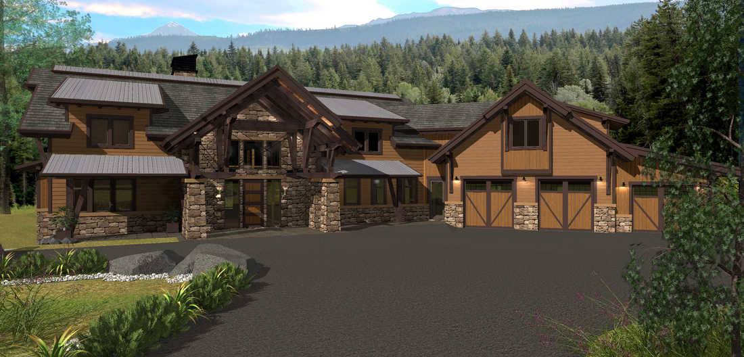Canadian Timberframe's Custom House Designs
Customizable House Plans
Explore our collection of House Plans, which include floor plans and elevations
Our Design Portfolio
These Canadian Timberframe house plans represent the scope of timber home design styles offered in-house. Completely customizable, these designs offer a great launching point for your timber frame house build.
All energy-efficient and skillfully crafted, our customizable collection of floor plans each feature elevations, and the layout of the floor plan. We offer multiple timber frame house plans under 2,000 sq. ft.
Find a style & layout that works for you, and get started building your dream timber home with Canadian Timberframes today.
Explore our fully customizable timber frame home plans below.
These drawings are the property of Canadian Timberframes Ltd® and may not be reproduced or copied without our written consent.
SweetWater Cabin
This cottage, cabin or recreational home offers a compact design, small footprint & efficient use of space. A Timber Frame House Plan under 2,000 sq. ft. - This space was designed for those that want a smaller weekend getaway spot with still enough space to entertain. This Timber Frame design includes a large wrap around porch, which offers plenty of space for outdoor living. The substantial screened-in porch off the living room is the perfect space for warm weather and bad bugs. Large windows have been designed to catch sunlight throughout the day. The cabin has a main floor with an open concept living room and dining room and one bedroom. The master bedroom with ensuite is located in the loft area above. The design includes a 191 sq. ft. screened porch, which is not included in total square footage.
These drawings are the property of Canadian Timberframes Ltd® and may not be reproduced or copied without our written consent.
View Full DesignSplit Rock Place
The home’s contemporary brilliance is seen in the dramatic floor-to-ceiling windows, designed to catch sunlight throughout the day. This Timber Frame House Plan is under 2,000 sq. ft. yet still feels spacious. This open-concept design keeps outdoor accessibility at the forefront, with easy access to the backyard, and a deck that is ideal for entertaining. The home has a main floor with a great room, large mud room and a master with ensuite, a large screened in porch with a fireplace to extend the outdoor season. The upstairs loft holds 2 additional bedrooms, a full bath and a large bunkroom for overflow sleeping. The 280 sq. ft. screened porch is not included in total square footage.
These drawings are the property of Canadian Timberframes Ltd® and may not be reproduced or copied without our written consent.
View Full DesignCozy Inlet
This traditional cabin style timber frame design is sized for the simplicity of the cottage life. At just over 2,000 sq. ft., this floor plan is ideal for a weekend getaway or smaller family home. The 2,128 sq. ft. efficient single story floor plan allows for one guest bedroom, one bathroom, and a Master Suite with ensuite and Walk-in-Closet. The front foyer gives access to the laundry room and bathroom leading to a sizable open concept living space for entertaining friends and family with large windows to enjoy lakeside or mountain valley views. The large covered entry porch is supported by beautiful timber accents and provides 412 sq. ft. of covered deck space at the front and rear porches of the cottage. Curl up in front of the fireplace and feel at home in this traditional timber cabin style, cozy cottage space.
These drawings are the property of Canadian Timberframes Ltd® and may not be reproduced or copied without our written consent.
View Full DesignThe Lake House
This contemporary timber frame house plan balances a small footprint with a feeling of spaciousness by utilizing an open concept floor plan and large windows. At almost 2,500 sq. ft. this house plan is built to highlight the features of the backyard. Whether lakeside or amongst the mountains, beyond the back of house's wall of windows, there is a gracious deck the length of the house. This lakeside patio provides plenty of space for entertaining and outdoor living. The main floor features the kitchen and dining area, the great room, and a master bedroom with ensuite bathroom and walk-in closet. The large mud room and laundry connect to the 625 sq. ft. double garage, which is not included in the square footage for this house. The upstairs loft has two guest bedrooms, a full bath and family area connected to the balcony.
These drawings are the property of Canadian Timberframes Ltd® and may not be reproduced or copied without our written consent.
Bragg Creek
This main floor Master suite ranch design is attractive, extremely functional and satisfies a more subtle appeal. It was created with an over height daylight basement with 2 junior Masters that walk out to a patio and are kept separate by a large recreation room, fireplace and wet bar. The main floor produces living spaces that flow from it's open concept design and is capped off by a private sitting room to the left that perches above the main level.
These drawings are the property of Canadian Timberframes Ltd® and may not be reproduced or copied without our written consent.
View Full DesignRustic Redstone
This rustic mountain bungalow design with added basement offers a large main floor master with ensuite, walk in closets and a deck for those lazy mornings. The basement is designed with plenty of space and walk-out to extend your outdoor living; all the amenities needed to support a healthy retirement lifestyle.
These drawings are the property of Canadian Timberframes Ltd® and may not be reproduced or copied without our written consent.
View Full DesignElk River
Designed to settle on the river property it was named after, this main floor and second level design offers extra grand timber frame living space under the stylish structure off the vaulted great room. Three bedrooms, a workout room and additional living space on the second level all touch on the balcony views of the lower level. The master suite is found on the main floor along with a den and open living space throughout.
These drawings are the property of Canadian Timberframes Ltd® and may not be reproduced or copied without our written consent.
View Full DesignBear Rock
This mountain home was designed to sculpt into a rolling site. The open concept main floor leads to a large Master suite with walk in closets and deck to outside. The lower level is designed for recreation complete with theater room and houses 2 additional bedrooms all opening up to a covered patio expanding across the whole back side of the home.
These drawings are the property of Canadian Timberframes Ltd® and may not be reproduced or copied without our written consent.
View Full DesignSandpoint
This Kelly & Stone Architects inspired design offers a large open concept floor plan where half of the main floor is dedicated to master living quarters which have access to the deck. The great room, kitchen and dining areas all have outstanding views and lead to the spacious covered deck. Take advantage of the outdoor living spaces, as they continue with the deck space wrapping around the back of the house accessing the entire main floor. The main floor is complemented by the home office, laundry and spacious three-door garage.
The basement level houses two additional bedrooms, one with an ensuite and a family bathroom. The lower level is designed for recreation complete with a large recreation room equipped with a wet bar, billiards area, exercise room and wine cellar all opening up to a covered patio.
These drawings are the property of Canadian Timberframes Ltd® and may not be reproduced or copied without our written consent.
View Full DesignWhytecliff
This Kelly & Stone Architects inspired design has a grand scale and is 4833 sq ft. The rustic mountain design provides homeowners with expansive views, various outdoor living spaces and a beautiful 530 sq ft loft to admire the stunning timberframe structure. A spacious three-door garage walks you into the lower level of the home, giving access to two bedrooms, laundry room, a full bathroom and large family room equipped with a Wet Bar and a walk-out covered patio.
Head upstairs and be greeted by massive views through the open concept great room, dining room and kitchen. Take advantage of the outdoor living spaces, as they continue with the covered deck wrapping around the back of the house accessing the entire main floor, all sheltered by the mighty timber peaked roof. This walk-out design works well on a sloped, shoreline, or mountain side property.
These drawings are the property of Canadian Timberframes Ltd® and may not be reproduced or copied without our written consent.
View Full DesignHidden Valley Ranch
Single-floor living is becoming more and more attractive as we age and our lifestyle demands accessibility; this attractive mountain home was designed with that in mind. Take in spectacular views and vistas with walls of windows and massive covered decks, a fireplace to extend your living outdoors. The main floor has a vaulted great room, ample kitchen and extra sitting room to relax and enjoy the views. It boasts a large master with master ensuite, walk in closets and sauna; the optional daylight basement holds 3 additional bedrooms, a nanny suite and family room.
These drawings are the property of Canadian Timberframes Ltd® and may not be reproduced or copied without our written consent.
View Full DesignColumbia Valley
This larger footprint design offers extended family or guests a junior master suite, two additional bedrooms and living area with fireplace and wet bar all on the daylight lower level. This design still offers the convenience of a main floor master plan with various deck accesses and extra windows in the great room providing exceptional views in numerous directions. The second level has two large bunk rooms and a separate lock off suite above the garage.
These drawings are the property of Canadian Timberframes Ltd® and may not be reproduced or copied without our written consent.
View Full DesignOsprey Point
Entering through an over-sized feature front door you find a truly classic Timber frame structure with a cathedral great room that boasts 6 enormous hammer beam trusses. Two sets of stairs allow access to a second level balcony that takes you to a private master suite on one side of the home and accesses 3 additional second floor bedrooms on the other side. A daylight lower level offers two more bedrooms with walk outs to patios, a large games room, theatre and wine room.
These drawings are the property of Canadian Timberframes Ltd® and may not be reproduced or copied without our written consent.
View Full DesignDe Winton Steepe
This is a Kelly & Stone Architects inspired design - a 6 bedroom contemporary home hosting three bedrooms upstairs as well as, a game loft overlooking the great room for quality family fun; 2 bedrooms on the lower level with a home theater and the master with large ensuite, walk in closet and office on the main level. This open concept design spills out to an outdoor living space with a fully functioning outdoor kitchen to take advantage of great summer evening entertaining. This home was truly designed to become the gathering spot for family and friends.
These drawings are the property of Canadian Timberframes Ltd® and may not be reproduced or copied without our written consent.
View Full DesignLake of Bays
This 7,693 sq ft home is the perfect lake side retreat, the large main floor has two bedrooms and the great room & kitchen leads out to a covered deck which connects the whole floor and the three car garage. Head upstairs and admire the two large master suites along with an additional two bedrooms above the garage, which provides plenty of space for guests.
The basement has two bedrooms and with a large bar and games area leading out to the covered patio, it is the entertainment hub for this timber frame lake side retreat. This expansive 8 bedroom home was designed to become a gathering place for friends and family.
These drawings are the property of Canadian Timberframes Ltd® and may not be reproduced or copied without our written consent.
View Full DesignKeep Up To Date
Are you wondering what our company is up to? Sign up for our newsletter.

