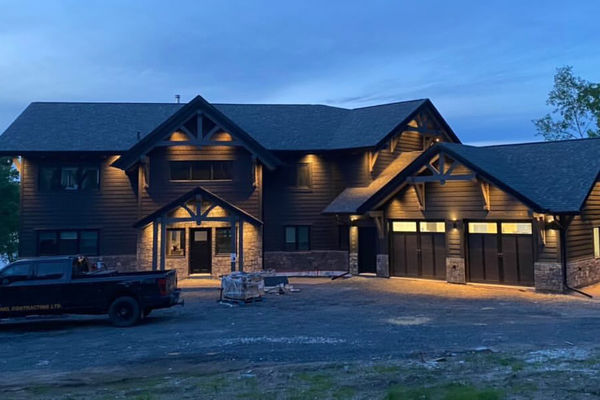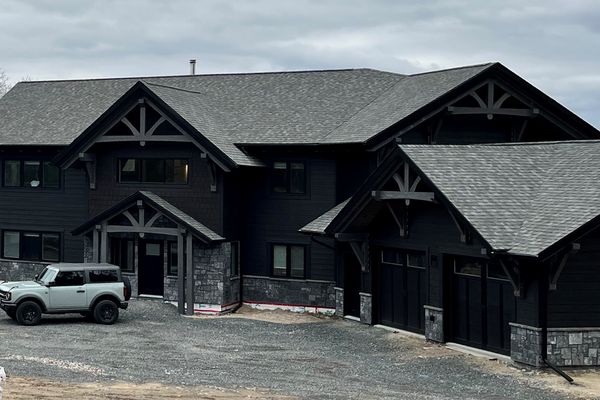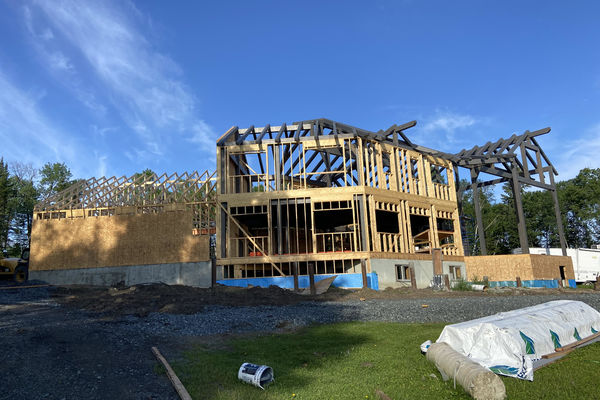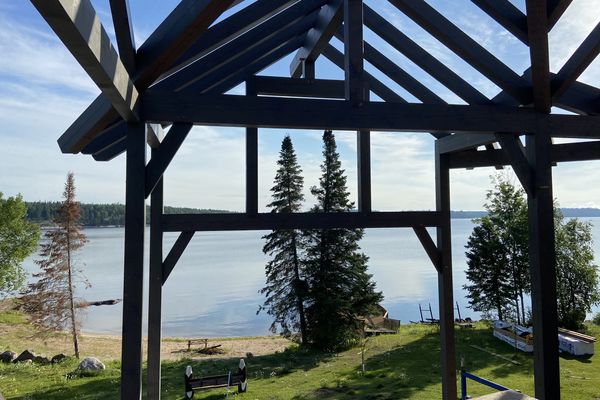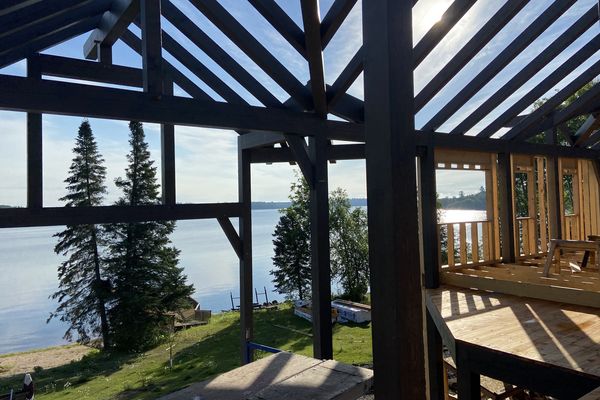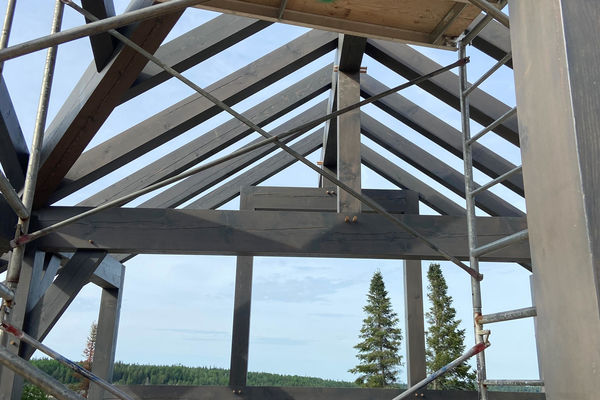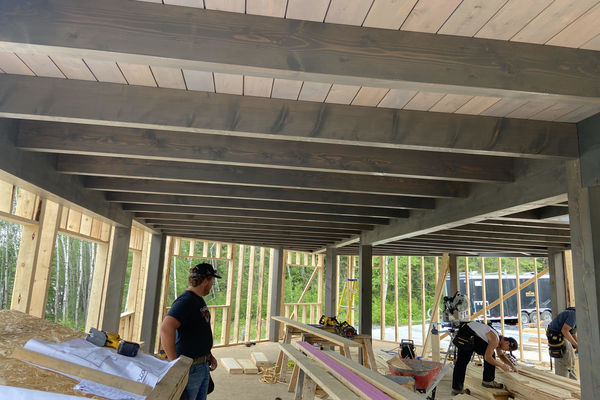This timber frame home in Kenora, Ontario is a custom design that incorporated an existing foundation into the floor plan. The rustic finish of the home, and the attached garage layout was inspired by our Bragg Creek style. The attached garage is 800 sq. ft.
This 5,800 sq. ft. home has four bedroom, three bathrooms and includes an elevator. This home was built to to optimize sun from the south.
Thank you to our industry partners on this project, Jarnel Contracting Ltd.
Stain | Storm Grey

