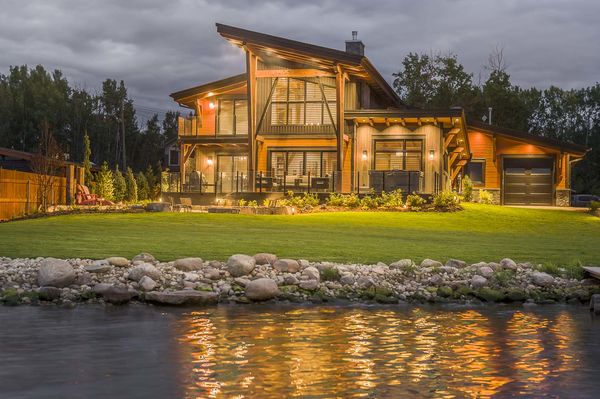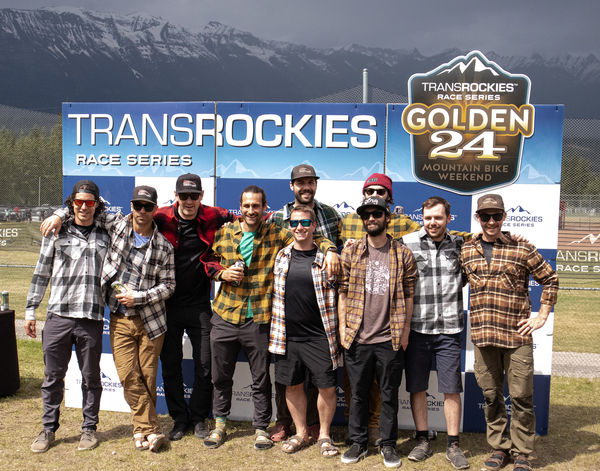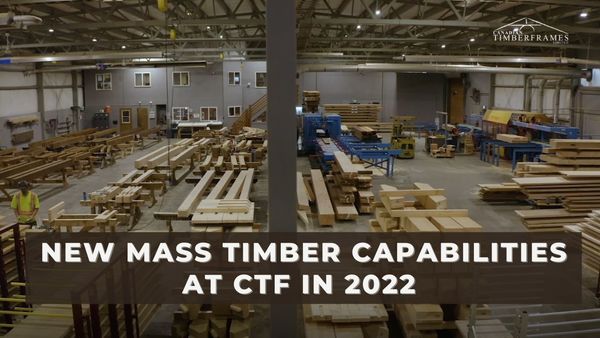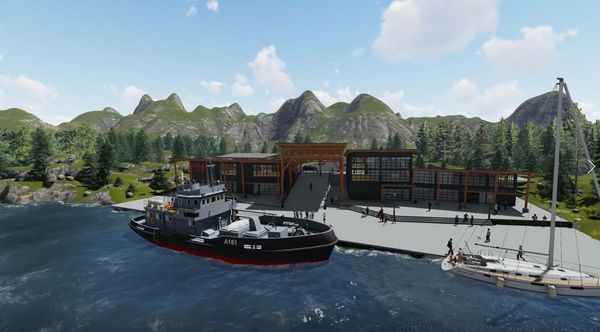The Lake Wabamun project is a timber cottage with a contemporary twist. It was the inspiration behind our Lake House design. This floor plan is laid out to maximize waterfront views and utilizes mono pitch roof lines to offer an updated take on the cozy cottage vibes of the traditional timber frame style. Take a tour of this cottage with images and the corresponding floor plan, below.
Designed to maximize views of the lake, this contemporary timber frame home boasts 3 bedrooms, 2 ½ bathrooms and is built to bring the outside in. At 2,054 sq. ft. this two-story lake front home utilizes vaulted timber ceilings and big windows to create an open yet functional family space.
Entering the house an impressive staircase sits to the right, access to the garage to the left. Straight ahead beyond the great room and porch is a view of the lake. The big windows showcasing the water cover the entire front wall of the house and fill the focal points of this cottage with light. On the main floor these areas include the great room, master bedroom and the kitchen/dining area.
Walking towards this wall of windows the great room envelopes guests and offers a cozy and relaxed communal area. With quick access to the half bathroom and sitting beside the dining/kitchen area, the great room draws guests in as the hub of this home.
The 311 sq. ft. kitchen and dining area that sits beside this open-concept great room is another testament to this lakefront property’s purpose: a place for family and friends to gather. From this central living area there are multiple places to access the porch that runs along the lake facing side of the house. The deck provides an outdoor living area and offers comfortable additional space for life at the lake during hot summer days.
Through a discreet door off the great room sits the 296 sq. ft. master bedroom. This bedroom with an ensuite and walk-in closet creates an oasis while maintaining a convenient location. The perfect place to unwind as the host of a long weekend at the lake.
The staircase at the entry of the house leads to the loft area. At the landing of this upstairs space the warm embrace of the timber rafters is immediate and the same lake view greets you through the open balcony area. From the loft, the bathroom is readily available as is the second story patio.
Beyond the cozy hang out spot the loft offers, the upstairs area offers additional space to host. It features two bedrooms for guests, both with easy access to a full bathroom.
With all of this said, the Lake House design packs a one-two punch. It balances an open-concept floor plan with the function of squared-off spaces for hosting.
The Canadian Timberframes’ Lake House Floor Plan is based off of the beautiful Lake Wabamun project. Feel free to explore this waterfront home further. To see more on the layout and elevations of this contemporary timber frame floor plan check out our Lake House design.




