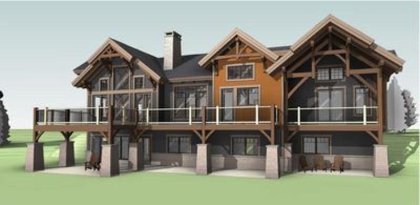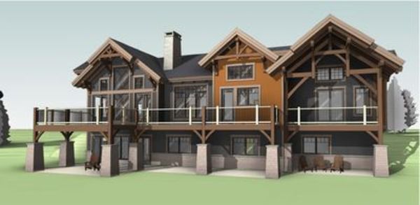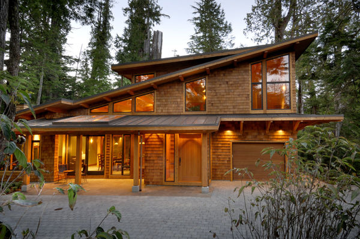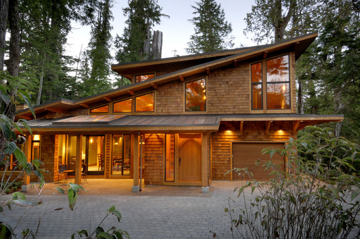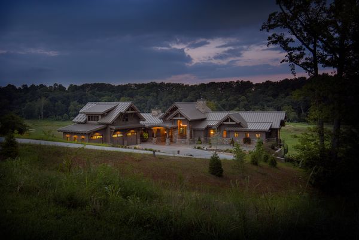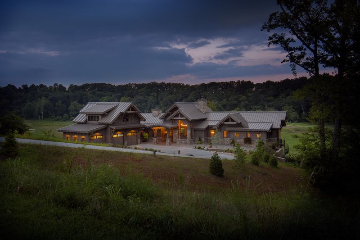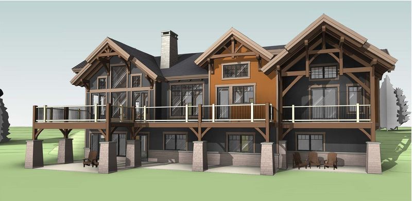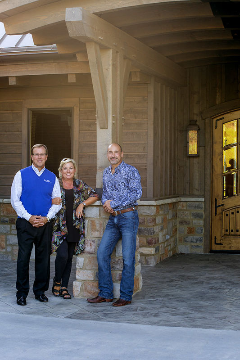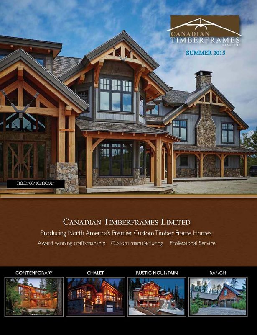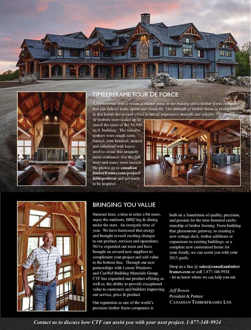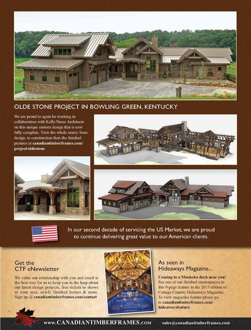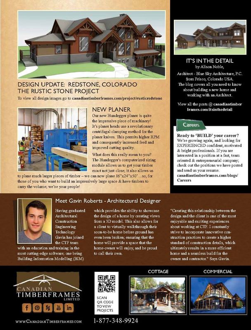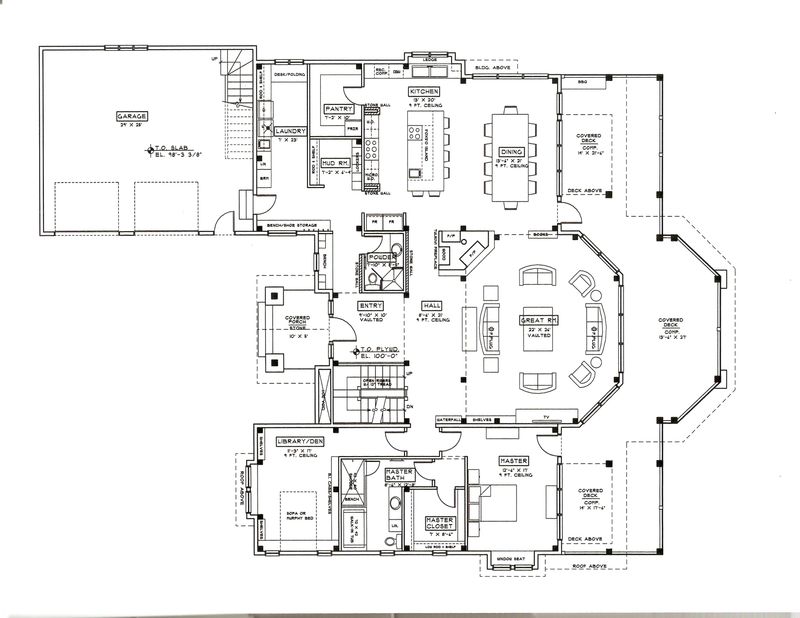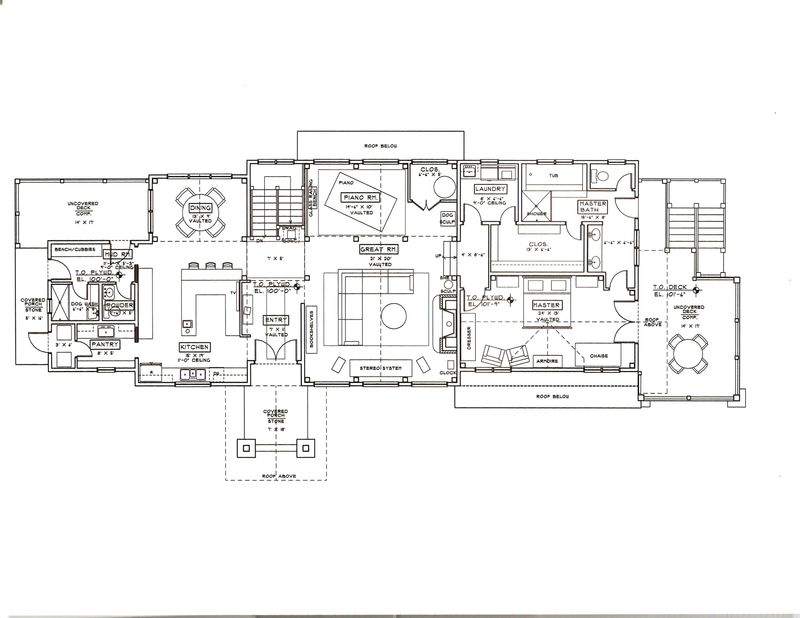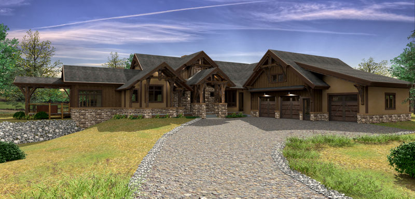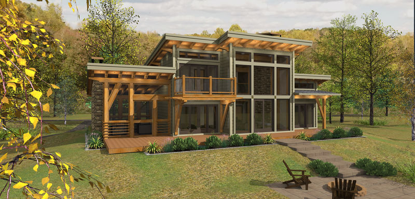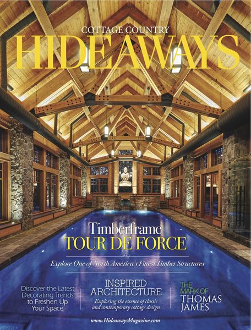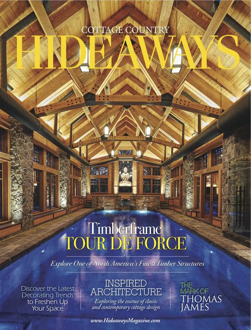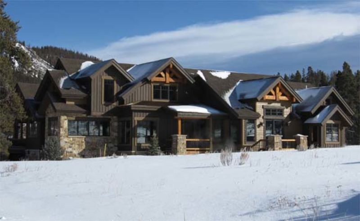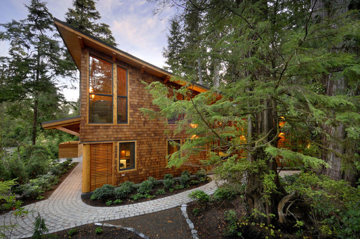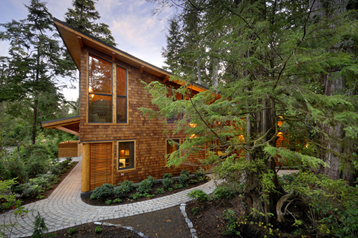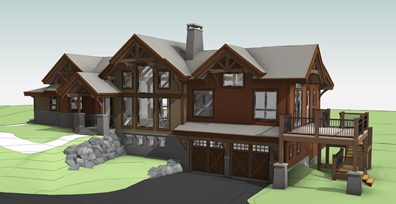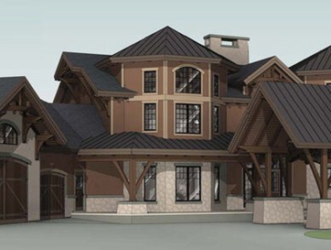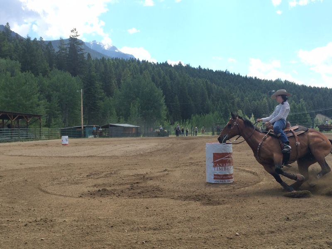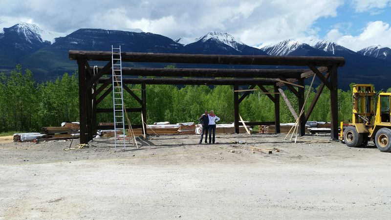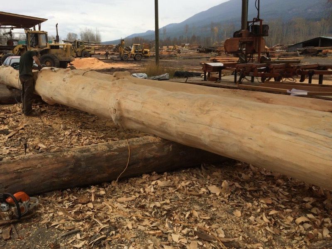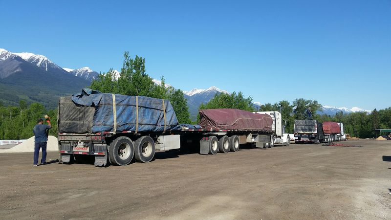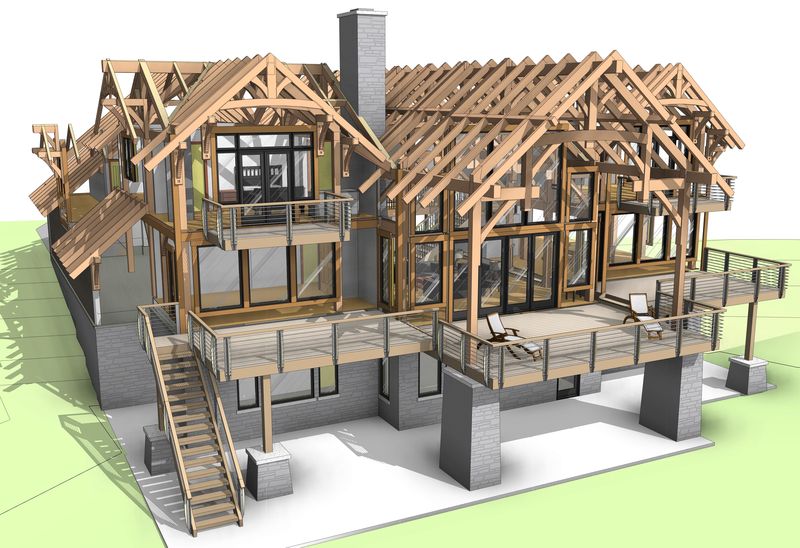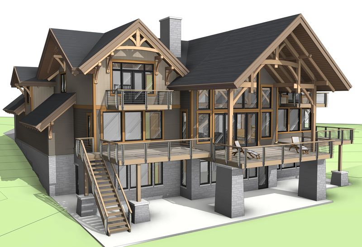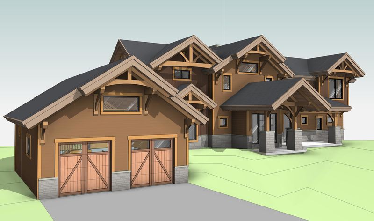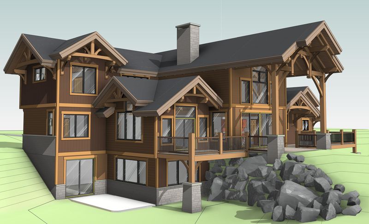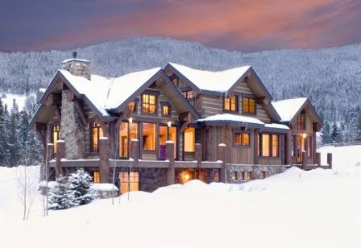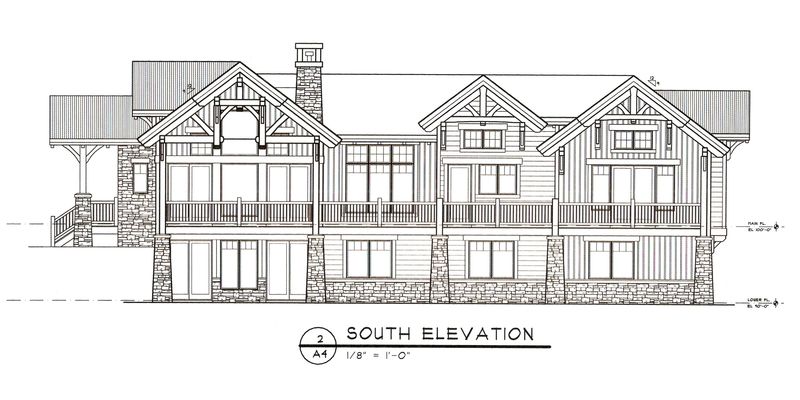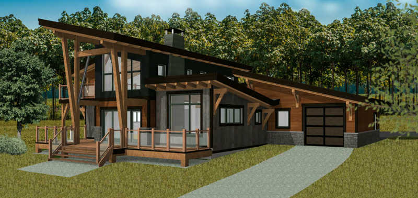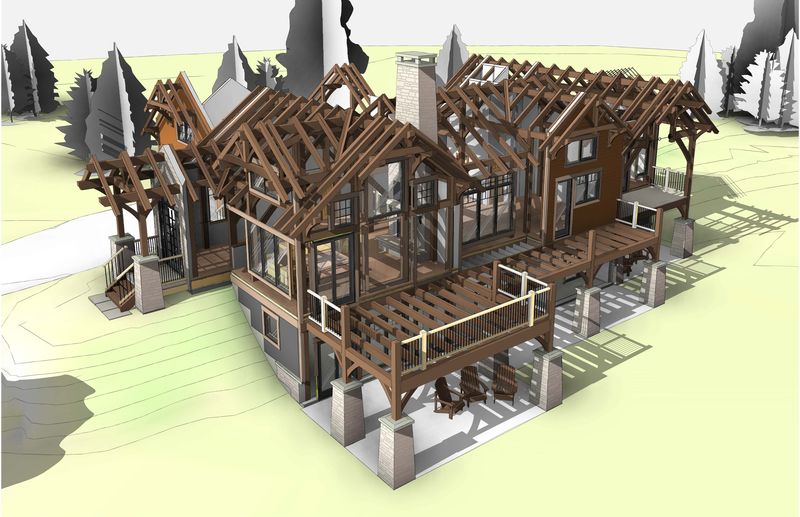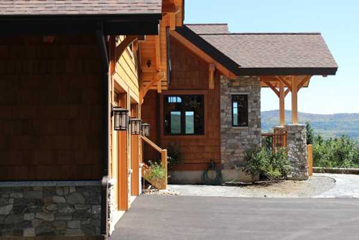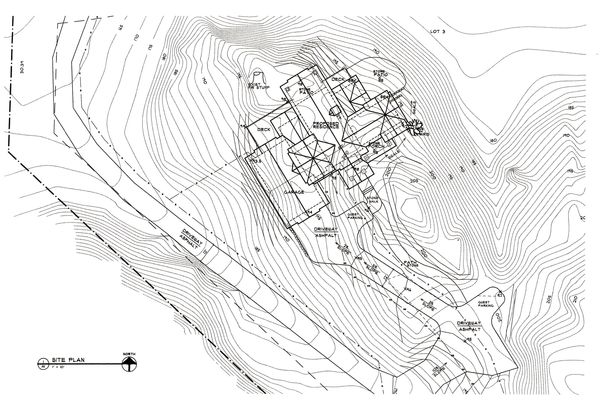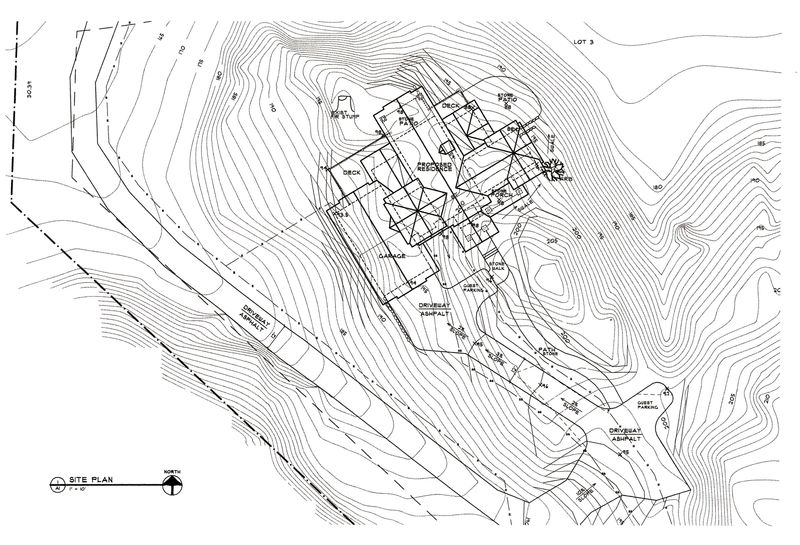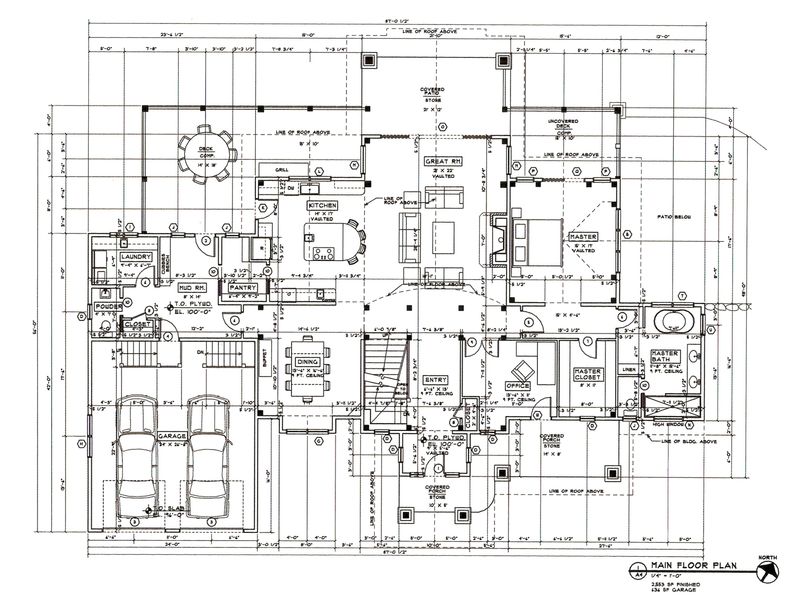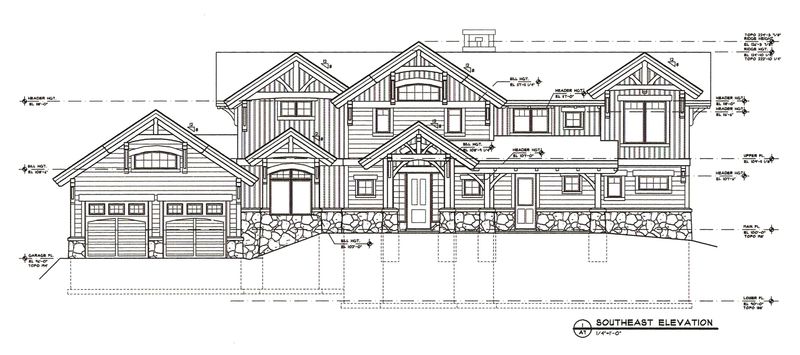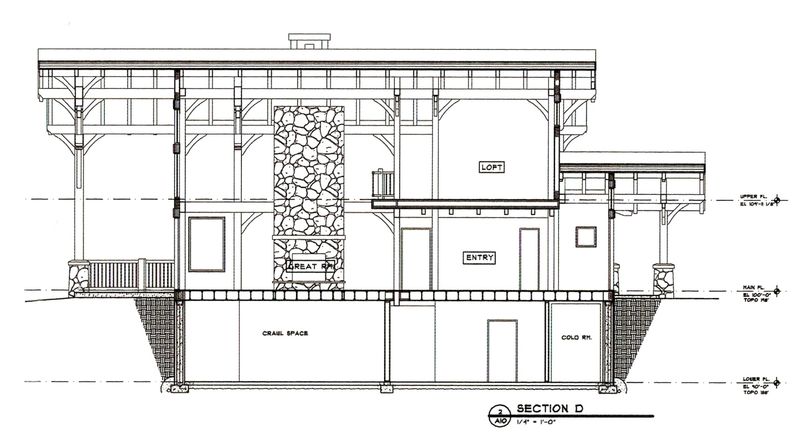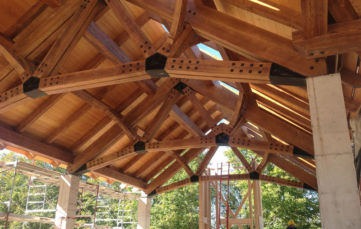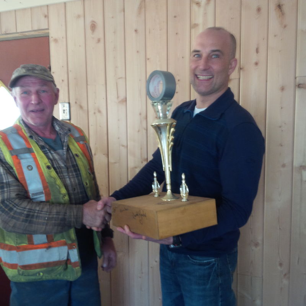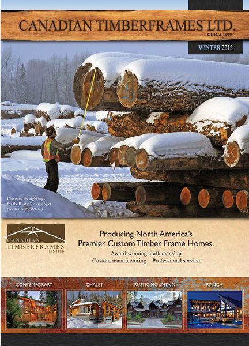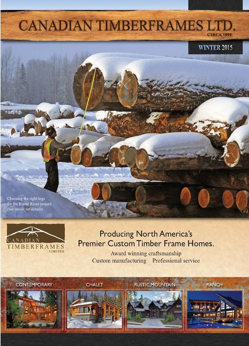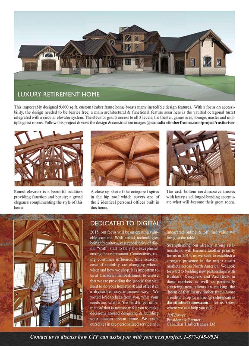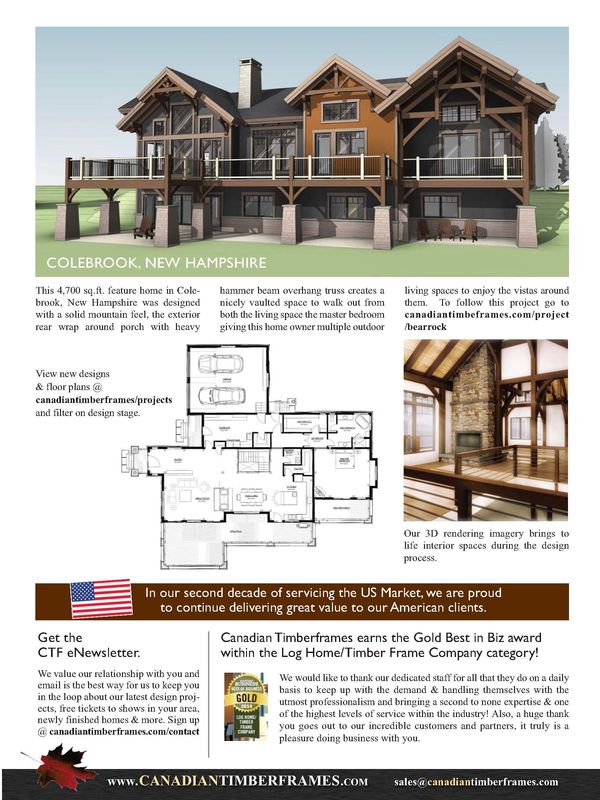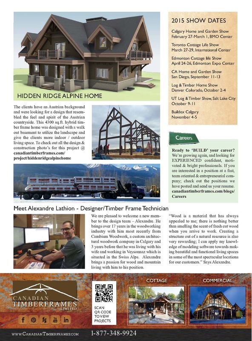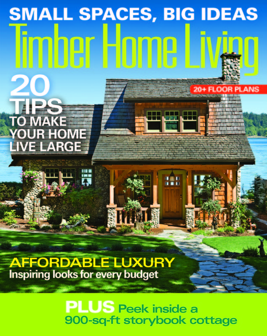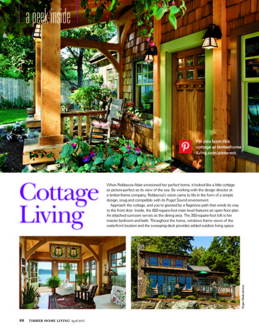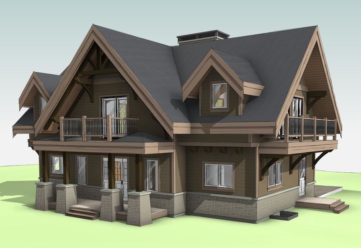
We are very excited to introduce to you a new blog for Canadian Timberframes “It’s in the Detail”. Alison Noble of Blue Sky Architecutre will blog for us, about hot topics or common architectural questions that are of interest to clients.
So, if you have any ideas or suggestions, email us at sales@canadiantimberframes.com with the subject line being: Architectural Blog ideas.
We wanted to give everyone a little background on Allison before her blogs start, so we thought an interview was the best way to introduce you to her.
Interview with Alison Noble - March 9, 2015
By Jeff Bowes, President & Partner, Canadian Timberframes
CTF: Alison, tell me about how you got interested in architecture?
AN: In high school, I really became interested in architecture after taking a road trip through the Colorado mountains and looking at all of the beautiful rustic mountain homes. So, I decided to take a drafting class at my high school to see if this was something I wanted to pursue in college. The class really piqued my interest in drawing and design, so I decided that enrolling in an architectural program at college was the way to go.
CTF: Tell our readers about your education.
AN: I attended Kansas State University's 5 year Bachelor of Architecture program. While at Kansas State, I studied in Tuscany, Italy for a semester. I had an amazing time learning about Roman architecture and getting to experience it first hand!
CTF: How did you get started in the Biz?
AN: My first architecture job out of college was for a firm that designed schools in Colorado Springs, Colorado. After a year of monotonous institutional work, I moved to the mountains of Colorado to work at a firm in Breckenridge that designed custom homes and small commercial projects. During my 4 years in Breckenridge, I decided that designing custom homes was really my passion. As a result, I decided to begin my own architectural firm designing what I really loved. I have had my own business now for almost 10 years.
CTF: What drives you in life? What are your passions?
AN: I really enjoy designing custom homes because houses are something people come back to everyday. It is their comfort and their security. I enjoy helping clients design a place that is part of their everyday life and design it to be efficient for them yet beautiful at the same time.
CTF: Every architect has a style, what is yours?
AN: Living in the Colorado mountains has really influenced my style. Having the beautiful mountains surrounding me as well as historic cabins and mines has shaped my designs. I love creating rustic homes that blend seamlessly into their surroundings. However, I have designed homes in many locations across both the United States and Canada and each site is unique. I enjoy taking each individual setting (whether it be a lake view or a prairie) and generating something amazing that complements the surroundings as well as the client's wishes.
CTF: Tell us about some of the past projects you have been involved in.
AN: One of my favorite projects that I have designed has to be a large home in Collingwood, Ontario. I worked with CTF on this home to create an amazing hill top retreat for the client. The entire home is constructed of a gorgeous timber frame structure that encompasses several bedrooms, a large recreation room and an indoor pool structure. The timbers were upsized to match the scale of the house and were given a rustic look to complement the feel of the home.
Another project I really enjoyed creating is located in Nuttal Ridge, BC on the Pacific coast. This is a perfect example of fitting a home into its native landscape while taking advantage of the numerous surrounding views. Along with CTF, we designed a home for the client that complements their relaxed cottage lifestyle.
CTF: Alison, what do you love most about your job?
AN: I enjoy both the creative and technical aspects of my profession. However, I really enjoy the creative side. I love inventing spaces that inspire the way people live using both design and light. I also really like the problem solving and creating a layout that works best for a particular lifestyle. Finally, I love seeing the way people react when they see the spaces for the very first time that I designed for them. It's very rewarding!
In Closing:
Alison, we at Canadian Timberframes, wanted to thank-you upfront for your time & expertise that you are lending to us and our readers. We are very excited to offer this ongoing blog. Over time, we would like to be able to add in to our website a comments function so this can become a more interactive experience for all.
We look forward to your first blog next week: Why Use an Architect? And What is the Value in It?
With sincerest thanks,
Jeff Bowes
