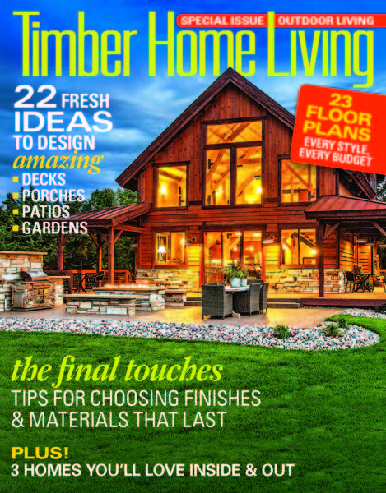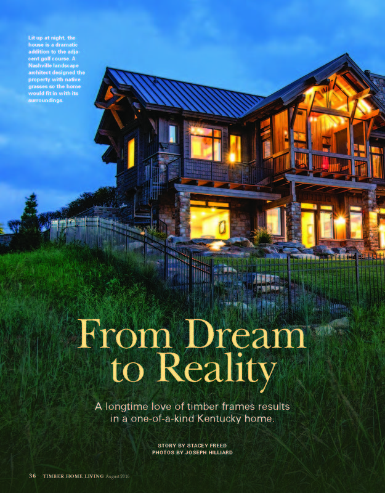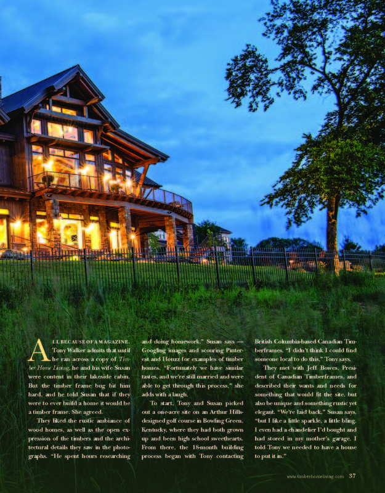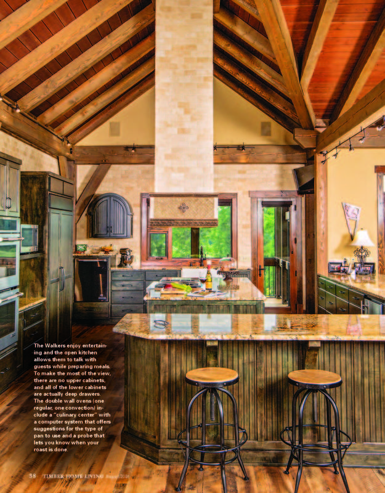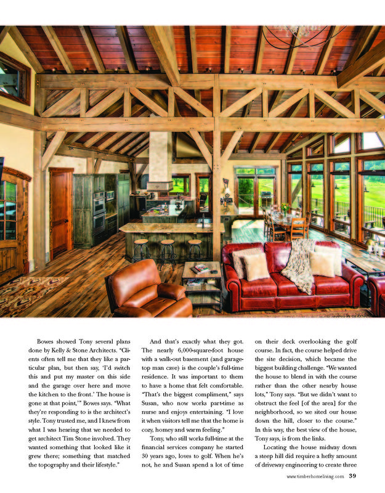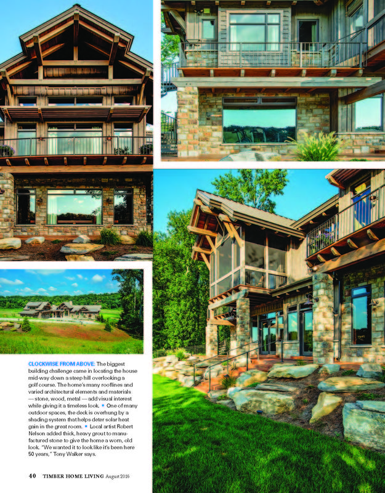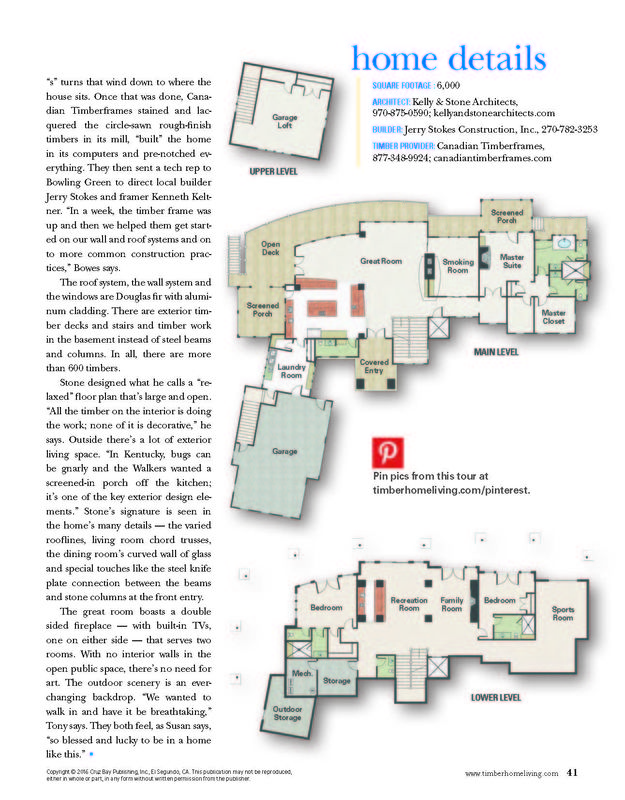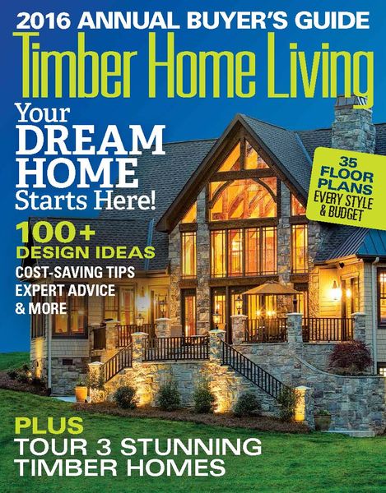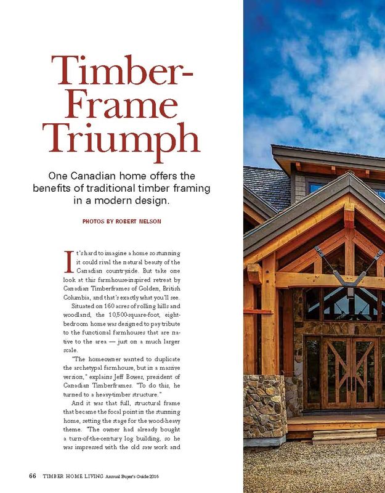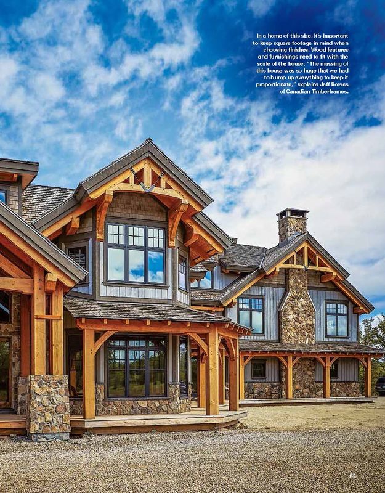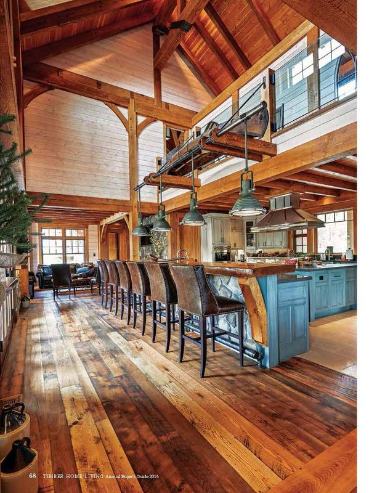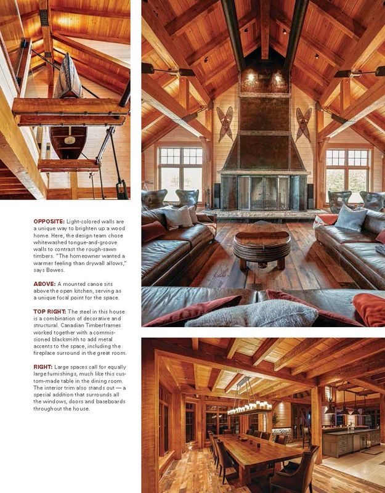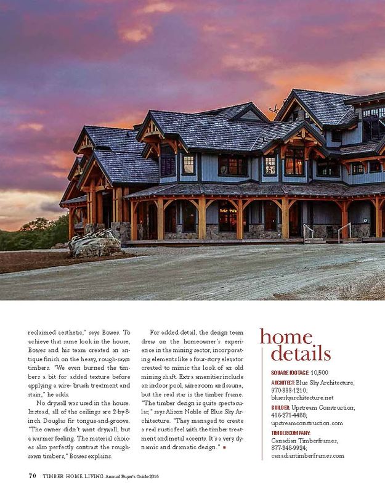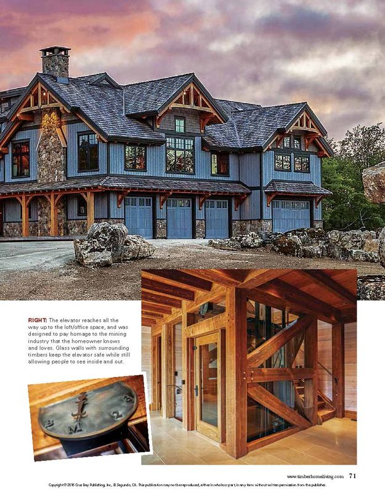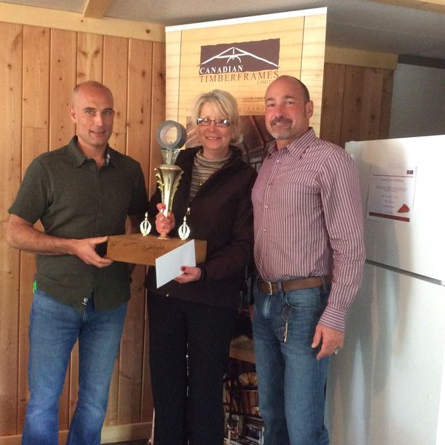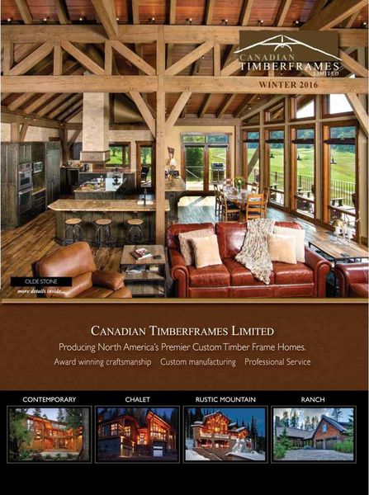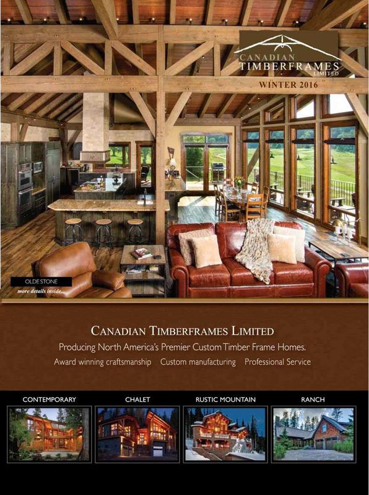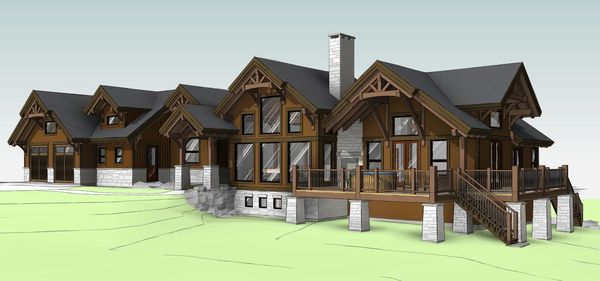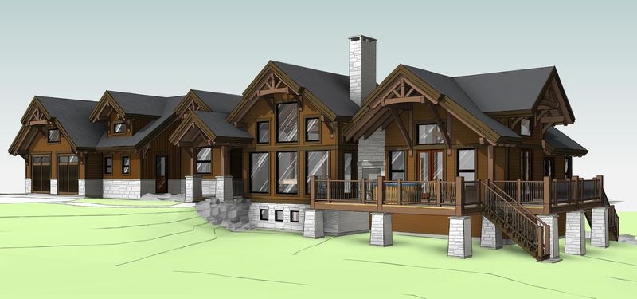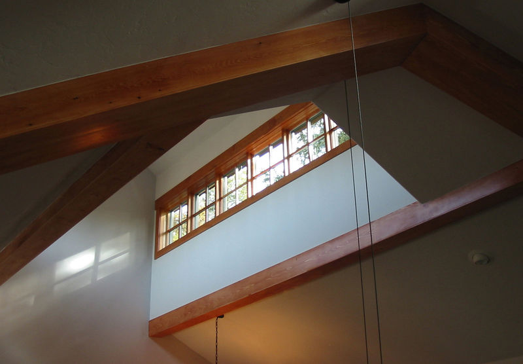
Natural light is a very important component in your new home design. There are numerous ways you can utilize specific techniques to take advantage of the sun, but also keep excessive sunlight out. Here are a few examples:
Building orientation:
This is probably the most important factor in deciding how your home will react to its natural surroundings and thus daylighting conditions. I have included several discussions about this in some of my previous blogs, so feel free to refer to my articles that address designing for specific climates. I will point out though that the most important thing to remember is orienting your building to collect sunlight when needed at specific times of the year and then reflecting the sun during the other seasons.
Window openings:
When thinking about daylighting, this is probably the first thing that comes to your mind. Windows have two essential functions in a building: daylight admittance and view allowance to its occupants. The size and location of windows are key to both of these functions. As a general rule, the higher the window head height, the deeper into the space the daylight can travel. However, the window still needs to be low enough for its occupants to see out. Another thing to consider is that too much sunlight can make the interior space uncomfortable, so there’s definitely a balance here and it depends on orientation, climate, window size and location.
Skylights:
Skylights can be incorporated into a home to admit daylight in from above. Skylights can be either passive or active. Most skylights are passive which allows sunlight to penetrate a diffusing material through an opening in the roof. By contrast, an active system utilizes mirrors to capture the sun and channels the sunlight down into the skylight well to increase the performance of the skylight.
Tubular daylight devices:
This is another type of toplighting device. They use a highly reflective film on an interior surface of a tube to channel light from a lens on the roof to a lens at the ceiling plane.
These tubes tend to be much smaller than skylights, but still deliver sufficient daylighting benefits.
Daylight redirection devices:
These devices take incoming direct sunlight and redirect it, usually into the ceiling of a space. They serve two functions, glare control and daylight penetration further into the space. They usually take on one of two forms: a large horizontal element (a light shelf) or a louvered system.
Building Design Techniques:
By designing a building in specific ways, you are able to direct sunlight. For example, sloping an interior ceiling brings more light into a space. Also, designing a relatively narrow home allows more sunlight to enter the space. There are many other techniques, but these are just a few to consider.
So, when you are working on the design of your new home, be sure to consider its daylighting needs from the very beginning. The sooner you identify and incorporate what specific orientations and techniques you desire, the better home you will have in the end.

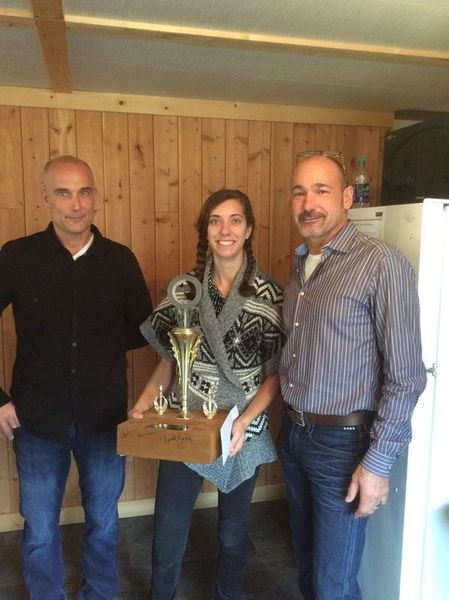
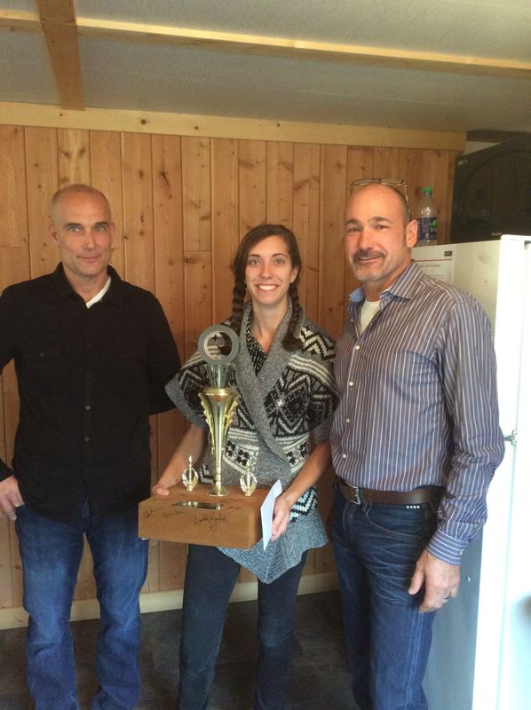
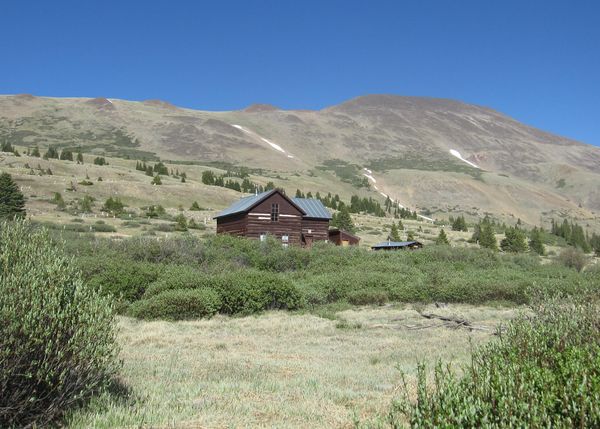
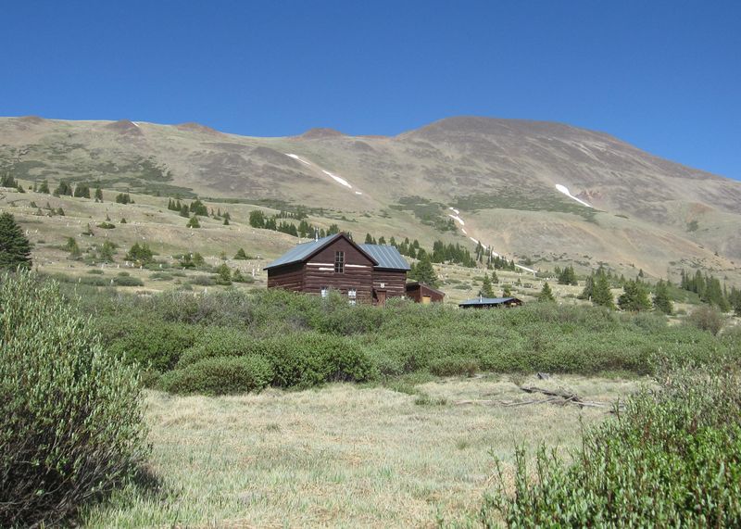

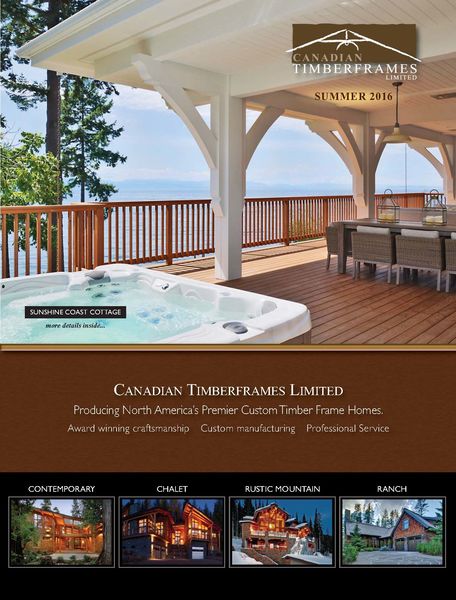
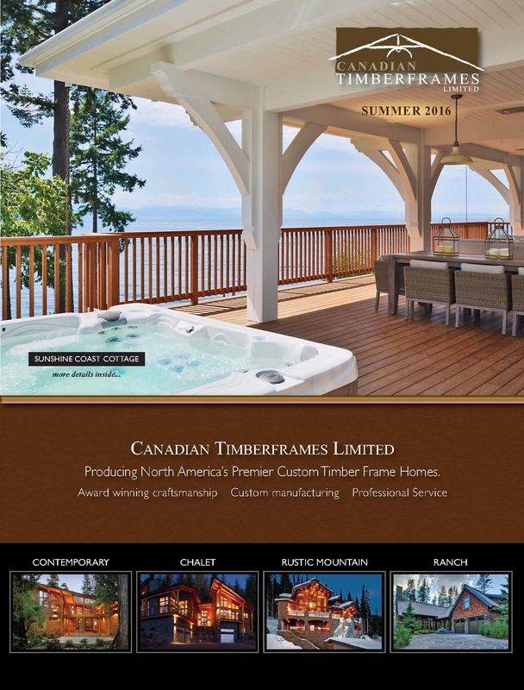
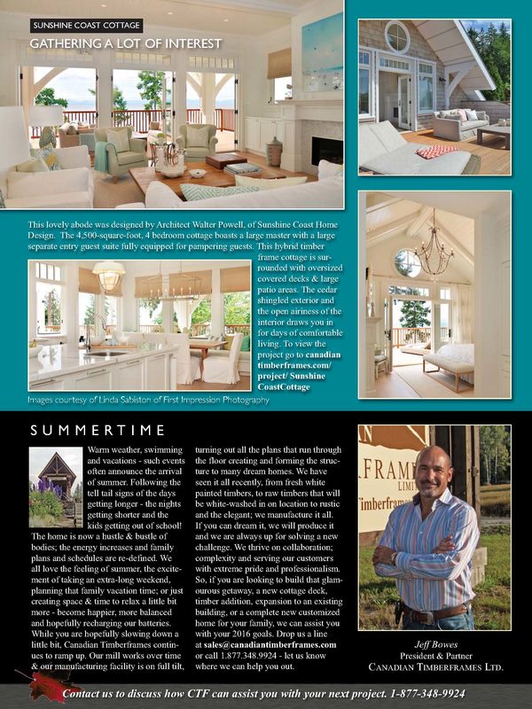
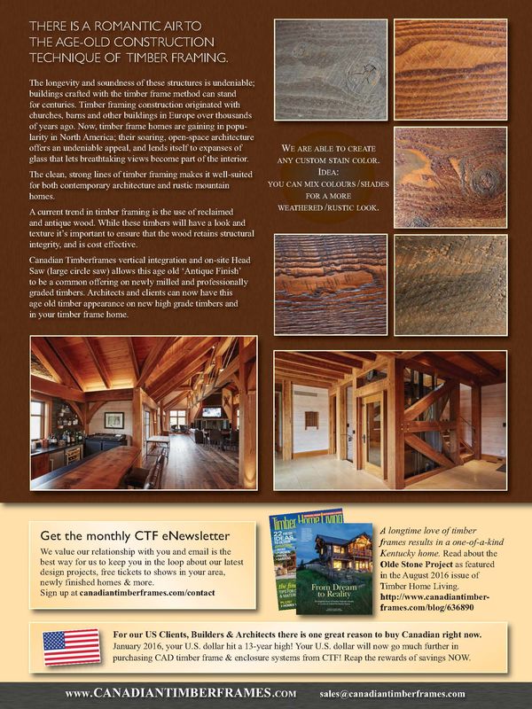
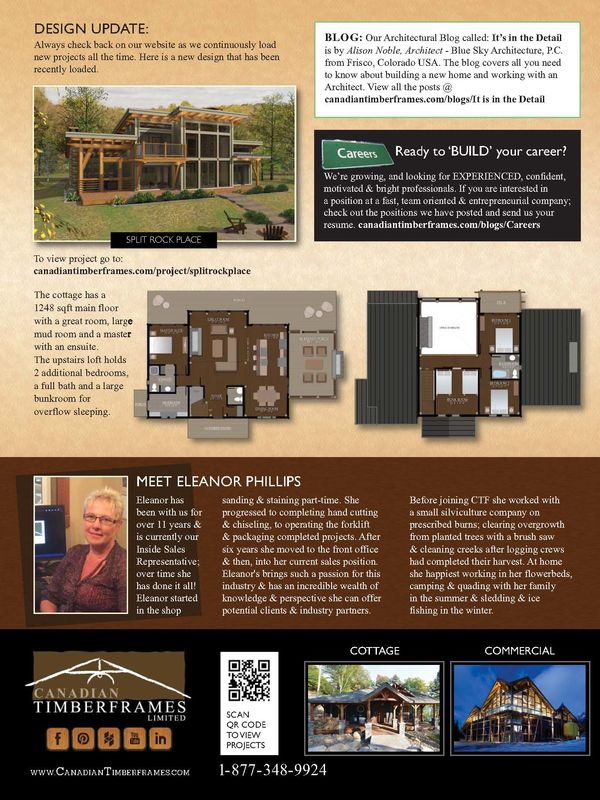
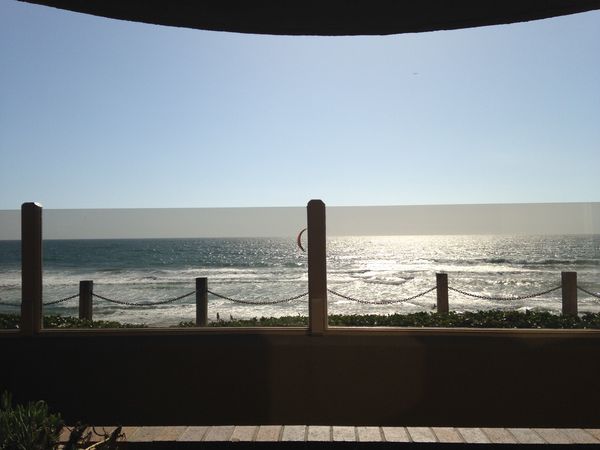
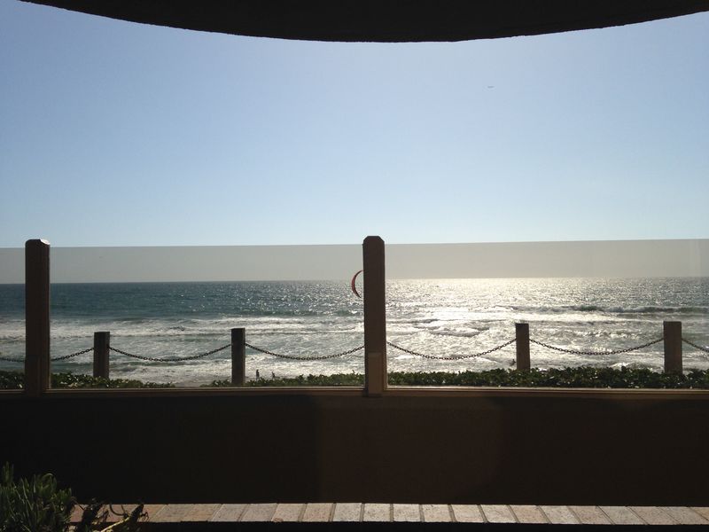
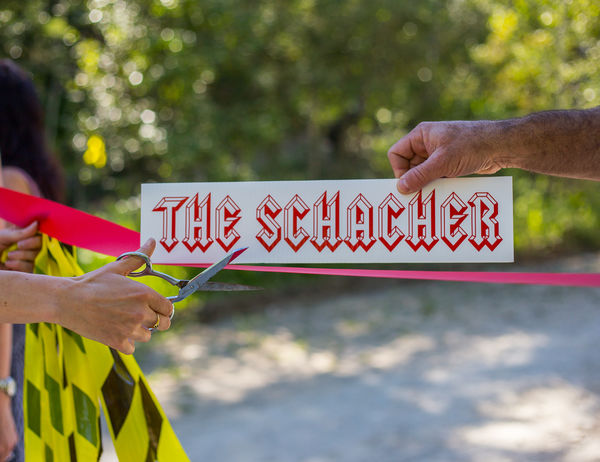
.jpg?size=x800)
.jpg?size=x800)
.jpg?size=x800)
