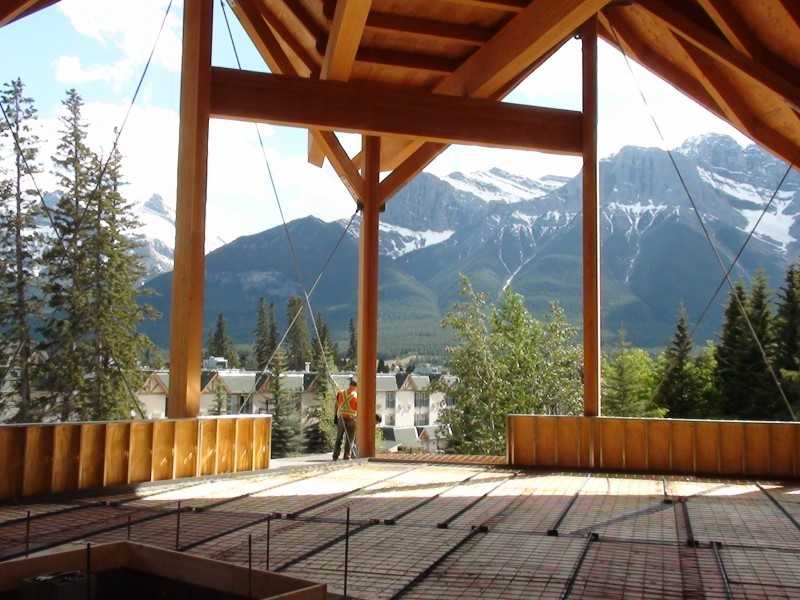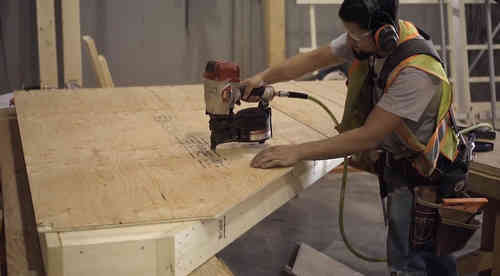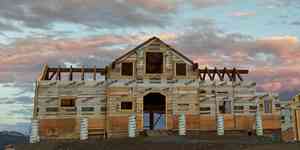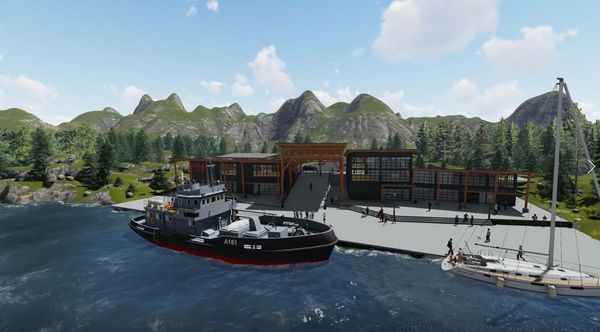What are the Benefits of Building an Industrial Or Commercial Building with Timber?
Canadian Timberframes, commercial and industrial designer and manufacturer of heavy timber, has seen first hand, the benefits of utilizing heavy timber and mass timber. Our clients and partners have experienced the cost and time savings, timber has brought to their projects as well as an ambience unimaginable without timber.
Benefits of Heavy Timber in Commercial Structures:
- Heavy timber construction can achieve more complex & creative structures, at a better cost than steel
- Off-site premanufactured heavy timber frame allows for shorter construction times & maximized potential production
- Timber frame buildings consume the least energy during production; create healthier environments and better workplaces
- Timber is a renewable resource, sourced from sustainably managed forests, LEED & Green built compatible; timber reduces your carbon footprint
Read the Case Study on Heavy Timber Alaska Cruise Terminal
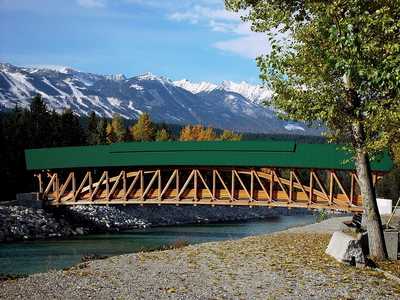
How Can Canadian Timberframes Be A Part of Your Commercial Build?
For almost 2 decades Canadian Timberframes has been a leader in heavy timber construction and involved in designing, manufacturing and installing many large commercial timber projects.
We have the capability of meeting production schedules, preparing detailed bid proposals for fixed rate contracts, contract administration and meeting or exceeding contracted engineering and construction specifications.
Canadian Timberframes' extensive experience in timber selection and processing, utilization of design software and computerized manufacturing equipment facilitates the speed and accuracy of the timber and connections.
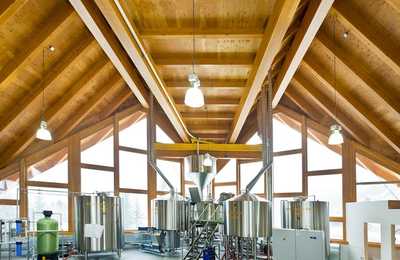
The impressive timber structure has an immense effect upon the human senses; in the same way beautiful scenery or pleasant smells or fine art affect us – the natural beauty of wood evokes the same way. A thoughtfully well-designed space can create the same impression and creating this unique, visually appealing and creative interior can help you stand out from your competitors and makes your retail experience more memorable.
We would be happy to help you out with your next commercial project or quote a set of plans.

