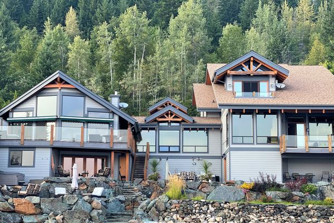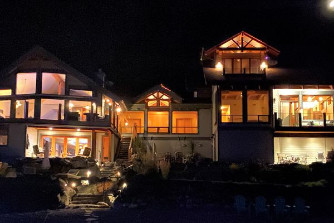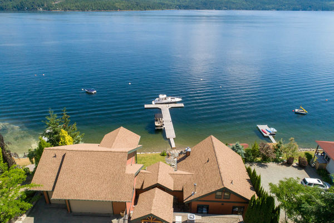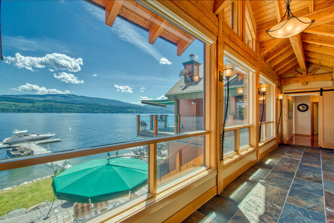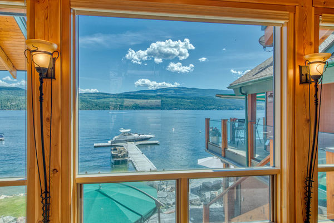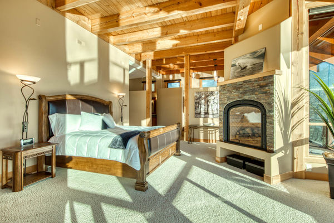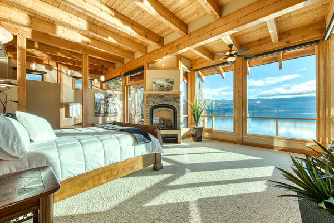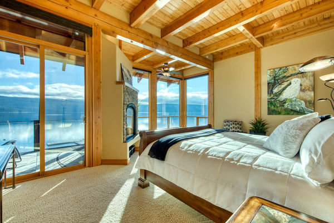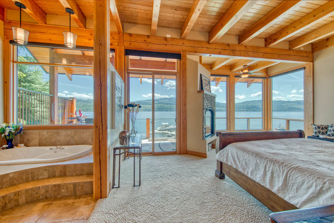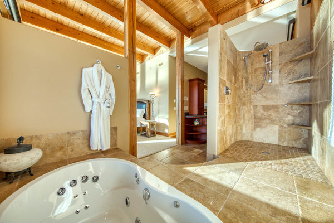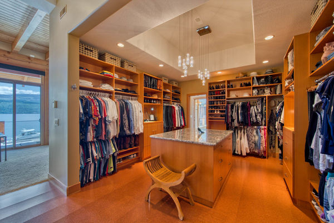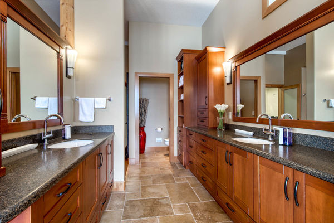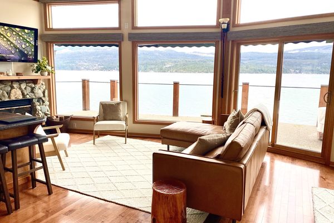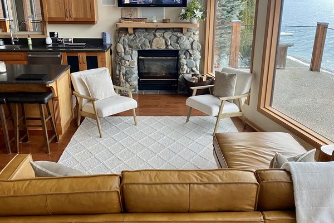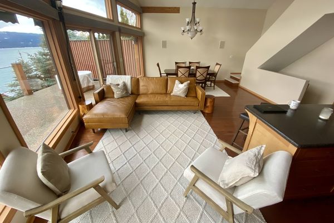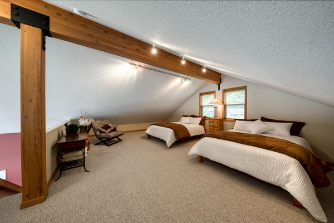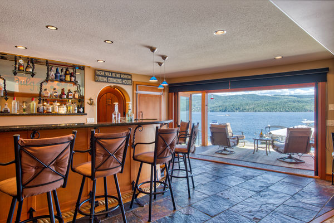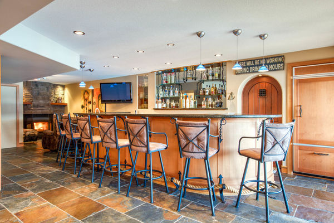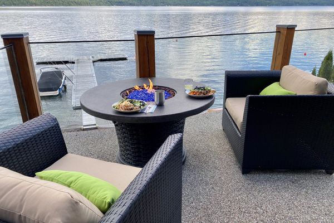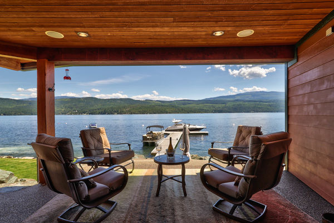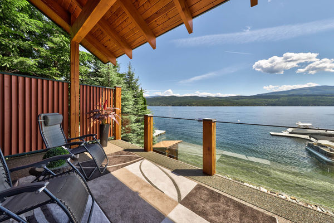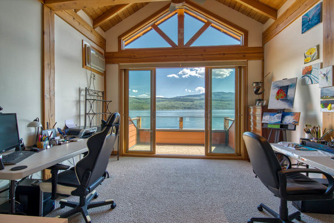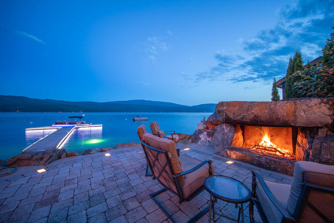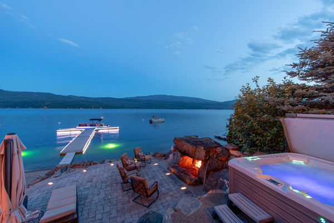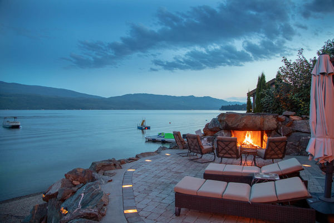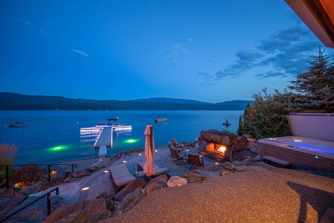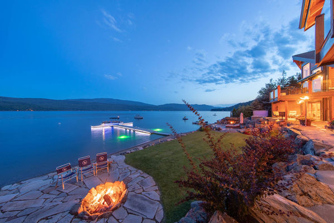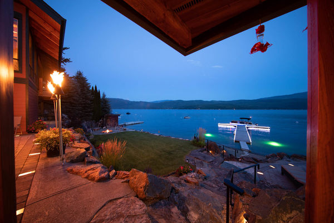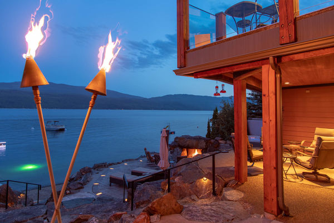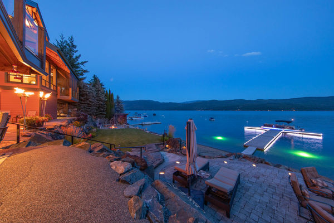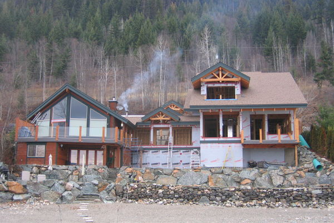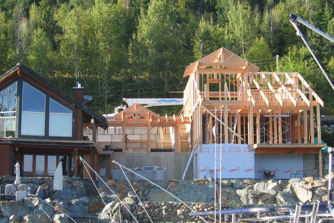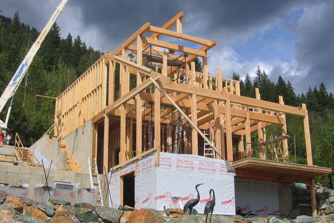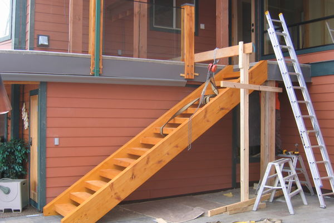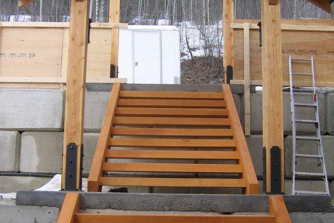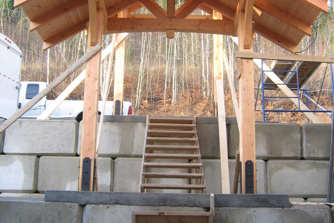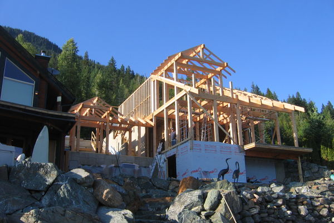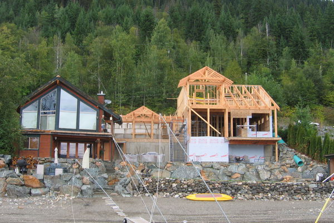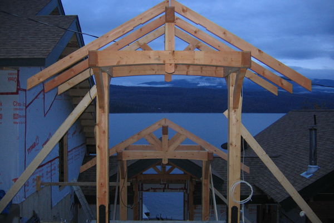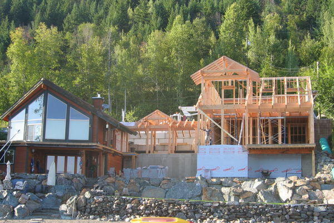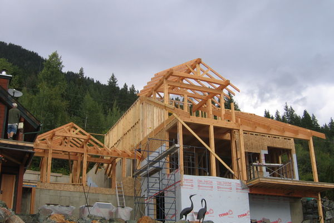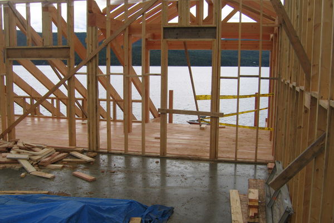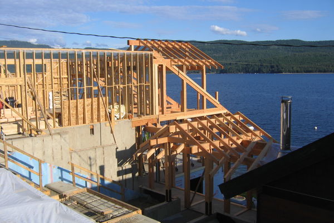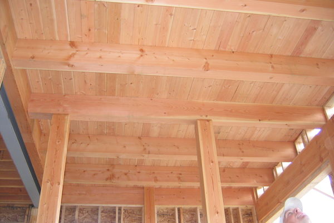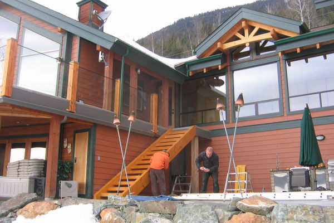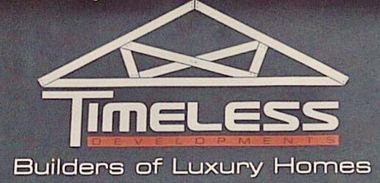This magnificent lakefront timber frame cottage is located on the sunny side of North Shuswap Lake with lake or mountain views from nearly every room in the house.
The open concept living room, dining room and kitchen area and upstairs loft all have a spectacular lake backdrop. The basement boasts an 8 seat bar (with wine cellar) and games room that opens to outdoor living spaces through the folding glass wall system. The lakefront side of this property has 3 large balconies and 4 different patio’s, creating many options to relax: whether it be in front of the magnificent outdoor ‘Freddie Flintstone’ rock fireplace, or in the salt water hot tub, roasting hot dogs and S’mores around the fire pit or dining at the outdoor BBQ kitchen with TiKi torches, all unique in its own ultimate evening ambiance.
This combined conventionally framed and timber frame home was designed for entertaining and privacy and is the result of an extensive renovation and timber frame addition that more than doubled the original cottage size. This custom lake front home features three bedrooms, plus a large loft with two queen beds all located in the west wing. The unique design of this home also offers a luxurious master suite in the east wing that some say feels like a spa retreat or sanctuary, all quietly separated and accessed through a timberframe lakeview corridor. The large bedroom flows to a large ensuite, decadent walk-in closet, a full gym, private lake side timberframe balcony and a separate laundry/coffee room.
We thank our building partner on this project, Timeless Developments, who did an excellent job spearheading this complex and unique project.

