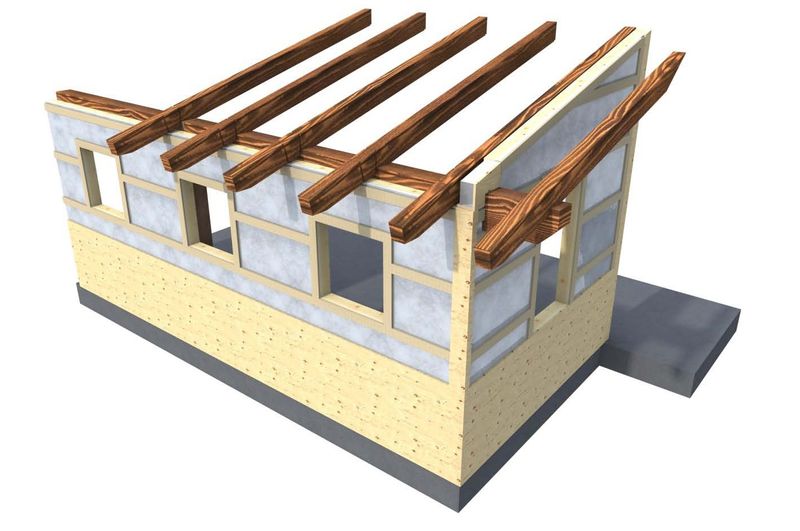Timber Frame & Wall Panel Designer Required
Timber frame & Wall Panel Designer Job Description:
The timber frame and wall panel designer is primarily responsible for ensuring that timber frame structures and wall panel for pre-fabrication are designed and drafted to meet customer requirements and expectations, as well as, monitoring the production process to ensure ‘Quality Control’ and the high service standard goals of the company are met in the final project/ product. Have the experience, knowledge & know-how, to take a project from inception to final product autonomously.
SPECIFIC ACCOUNTABILITIES
- Meets with client/architect/designer/builder/engineer to discuss the customer requirements, expectations and budget on complex projects
- Prepares preliminary design sketches, design time, estimated machine time, board foot requirement, wood piece count, timber list and hand joinery for cost estimates
- Reviews with Design Manager: designs, specifications, alterations, cost estimates and that quality control checks are completed at appropriate stages within the project follow through to final approval
- Develop 3D models for timber frame structures, details the connection, generates review drawings and prepares material lists & sawmill lists as well as the cutting title for the Hundegger
- Develop 3D models for pre-fab wall assemblies, generate wall material lists and fabrication drawings
- Develop 3D models for calculating materials required for roof enclosure systems and siding packages
- Receive and process change orders; inform sales of new costing & review with client before approval
- Liaises with internal teams and client to maintain timeline of project - develops good working relationships and establishes a solid basis for cohesive team approach
- Coaches & mentors Junior Timber Frame and Pre-fab wall designers
- Ensures company goals and customer objectives are met and a projects a positive company image
- Monitor projects as they are being manufactured and assist the production and finishing departments
- Attend raising if local
KNOWLEDGE, SKILLS AND ABILITIES
Thorough knowledge of CADWORK Timber frame modules with the ability and experience to prepare Timber Frame structures for cutting on the Hundegger K2 and thorough knowledge of machine program by Hundegger & the Hundegger capabilities.
Thorough knowledge of CADWORK Wall module with the ability and experience to program the software and prepare fabrication drawings.
Uses advanced understanding of design principals, terminology, project requirements, methods, practices, and techniques of heavy Timber Frame construction & general construction methods (as per the building codes).
Considers customer specific styles and needs – tailors designs accordingly
Is thoroughly knowledgeable about design process and is able to manage time, scope of project, project complexities appropriately and autonomously.
Ability to establish and maintain effective working relationships with clients & cross function personnel within company.
Positions self as a ‘consultant’ to team members internally as well as clients
Corrects oversights, Q’A’s on his/her own.

